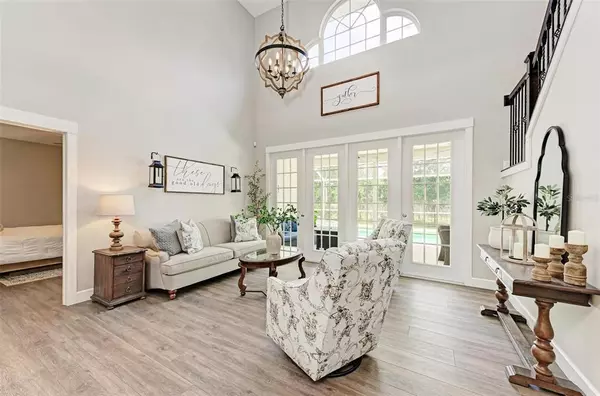$785,000
$799,000
1.8%For more information regarding the value of a property, please contact us for a free consultation.
3 Beds
3 Baths
3,063 SqFt
SOLD DATE : 07/26/2022
Key Details
Sold Price $785,000
Property Type Single Family Home
Sub Type Single Family Residence
Listing Status Sold
Purchase Type For Sale
Square Footage 3,063 sqft
Price per Sqft $256
Subdivision Hidden Oaks
MLS Listing ID A4539777
Sold Date 07/26/22
Bedrooms 3
Full Baths 3
Construction Status Inspections
HOA Fees $60/qua
HOA Y/N Yes
Originating Board Stellar MLS
Year Built 1996
Annual Tax Amount $3,170
Lot Size 0.550 Acres
Acres 0.55
Property Description
Hang on to your heart because this home just might run away with it! This immaculate home located in a boat-friendly neighborhood will check every box on your list and even some things you didn't know you wanted! This postcard-perfect home welcomes you home with a spacious covered wrap-around porch that is just ripe for a porch swing & some good conversation. Inside, you will be delighted to explore the custom touches and upkeep throughout. The vast living room is enhanced with a rustic stone fireplace positioned next to the updated kitchen where you will find new soft close cabinetry, new granite countertops, newer appliances, new farmhouse sink & faucet, double oven and dual pantries with convenient pull out drawers to hold all your cutlery, small appliances & non-perishables. The kitchen is an entertainer's dream! Real Hardwood trim runs through the entire home adding a touch of warmth and style. New ceiling fans keep every room cool in the summer and new lighting highlights the beauty around every corner. The Owners suite is downstairs and features a large walk in shower embellished with floor to ceiling tile, dual vanities and custom closet that is mapped out perfectly to hold all your daily wear. In addition to 3 bedrooms, the spacious den with built-in shelves can be used as a home office, library or even a 4th bedroom. A new 4 ton AC serves the downstairs space as well as a new water heater, custom blinds & new waterproof coretec luxury vinyl plank. Upstairs, 2 more larger guest rooms provide plenty of storage, one guest room has two walk-in closets, new tub & tile in the guest bath & a cozy bonus loft space as well. Details like Custom blinds & 5 inch hardwood baseboards enhance and demonstrate the quality touches you will enjoy in this home. For your peace of mind, the upstairs AC was replaced in 2019, a new roof was added in 2015, a home security system along with smart features make your life easier and to top it all off, a transferrable home warranty covers all appliances and systems. Outside, new landscaping lends to the curb appeal, and the caged pool and spa allow you to relax and enjoy the Florida lifestyle to its fullest. Store your boat in the over half acre yard and launch it at the community boat ramp when you're looking to spend a day on the water. This home truly has it all! “Home is where love resides, memories are created, friends always belong, and laughter never ends.”
Location
State FL
County Manatee
Community Hidden Oaks
Zoning PDR
Direction NE
Rooms
Other Rooms Den/Library/Office, Formal Dining Room Separate, Formal Living Room Separate
Interior
Interior Features Cathedral Ceiling(s), Ceiling Fans(s), Eat-in Kitchen, High Ceilings, Master Bedroom Main Floor, Open Floorplan, Smart Home, Solid Surface Counters, Solid Wood Cabinets, Stone Counters, Walk-In Closet(s), Window Treatments
Heating Central, Electric
Cooling Central Air
Flooring Laminate
Fireplace true
Appliance Cooktop, Dishwasher, Disposal, Electric Water Heater, Microwave, Refrigerator
Exterior
Exterior Feature Irrigation System
Garage Spaces 2.0
Pool Gunite
Community Features Boat Ramp, Deed Restrictions, Water Access
Utilities Available Cable Connected, Electricity Connected, Propane, Public, Water Connected
Roof Type Shingle
Attached Garage true
Garage true
Private Pool Yes
Building
Story 2
Entry Level Two
Foundation Slab
Lot Size Range 1/2 to less than 1
Builder Name Cahill
Sewer Septic Tank
Water Public
Structure Type Metal Siding, Wood Frame
New Construction false
Construction Status Inspections
Schools
Elementary Schools Gene Witt Elementary
Middle Schools Carlos E. Haile Middle
High Schools Parrish Community High
Others
Pets Allowed Yes
Senior Community No
Pet Size Extra Large (101+ Lbs.)
Ownership Fee Simple
Monthly Total Fees $60
Acceptable Financing Cash, Conventional, VA Loan
Membership Fee Required Required
Listing Terms Cash, Conventional, VA Loan
Num of Pet 4
Special Listing Condition None
Read Less Info
Want to know what your home might be worth? Contact us for a FREE valuation!

Our team is ready to help you sell your home for the highest possible price ASAP

© 2024 My Florida Regional MLS DBA Stellar MLS. All Rights Reserved.
Bought with EXP REALTY LLC

"Molly's job is to find and attract mastery-based agents to the office, protect the culture, and make sure everyone is happy! "





