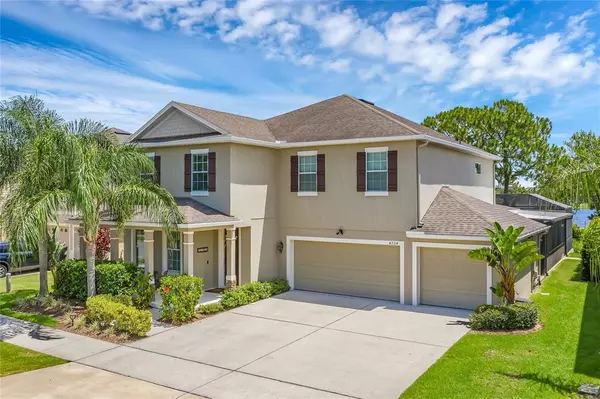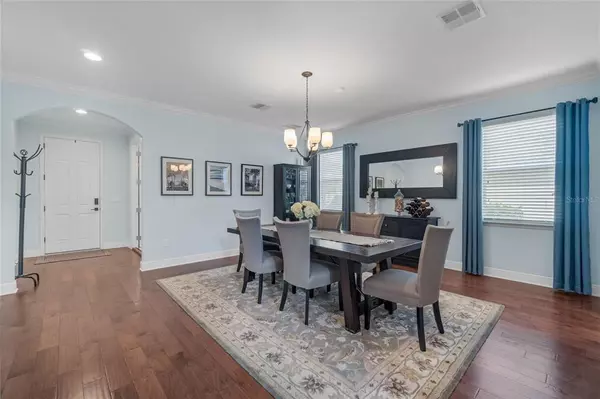$849,000
$849,000
For more information regarding the value of a property, please contact us for a free consultation.
4 Beds
4 Baths
3,181 SqFt
SOLD DATE : 07/27/2022
Key Details
Sold Price $849,000
Property Type Single Family Home
Sub Type Single Family Residence
Listing Status Sold
Purchase Type For Sale
Square Footage 3,181 sqft
Price per Sqft $266
Subdivision Stillwater Xing Prcl Sc-13 Ph 1
MLS Listing ID O6036998
Sold Date 07/27/22
Bedrooms 4
Full Baths 3
Half Baths 1
Construction Status Inspections
HOA Fees $126/qua
HOA Y/N Yes
Originating Board Stellar MLS
Year Built 2014
Annual Tax Amount $6,571
Lot Size 0.570 Acres
Acres 0.57
Property Description
Rare opportunity to finally get the perfect home! This stunning 2-story Summerport/Horizon West home is situated on a conservation lot overlooking Caywood Pond West. This forever home has everything you need to enjoy the Florida lifestyle with the option to conveniently work from home. This home's floor plan is so flexible that its perfect for all your needs.
On the spacious first floor you will find a home office with sound-proof doors, a second flex space with closet that can be your second home office, homeschool room, 1st floor bedroom or gym. This home has too many upgrades to list - crown molding, wood floors, kitchen has 42" Linen tinted cabinets, gas stove, breakfast bar, butlers pantry, eat-in kitchen and ceramic tile. Great Room has tons of natural light with expansive ceilings and a view of the conservation and pond. You will also find a grand formal Dining or that could also be used as a formal living Room. Upstairs you will find the over-sized Master Bedroom, two large bedrooms with a jack-n-jill bath and a 4th large bedroom with ensuite.
The home is truly fabulous, but the showstopper is the high-end pool and spa with firebowls and huge lanai. Enjoy the sunrise over the pond with your morning coffee, but know that this outdoor space is made for entertaining complete with summer kitchen, built in dining and space for all your toys. Also speaking of toys, don't miss that this home has a true 3-car garage!
Centrally located in Windermere, this home is zoned for top-Schools Keenes Crossing Elementary, Bridgewater Middle and Windermere High School and they are all close by. Central to everything Windermere, Winter Garden and Horizon West, right down the street from the planned Horizon West Orange County park as well as the popular Hamlin Town Center with exciting new additions coming every day. Easy access to the 429 to take you anywhere you need to go in Central Florida and beyond.
Location
State FL
County Orange
Community Stillwater Xing Prcl Sc-13 Ph 1
Zoning P-D
Rooms
Other Rooms Den/Library/Office, Family Room, Inside Utility
Interior
Interior Features Ceiling Fans(s), Coffered Ceiling(s), Crown Molding, Eat-in Kitchen, High Ceilings, Kitchen/Family Room Combo, Master Bedroom Upstairs, Stone Counters, Walk-In Closet(s)
Heating Electric
Cooling Central Air
Flooring Carpet, Ceramic Tile, Hardwood
Fireplace false
Appliance Dishwasher, Disposal, Microwave, Range, Refrigerator
Laundry Inside, Upper Level
Exterior
Exterior Feature Irrigation System, Lighting, Outdoor Kitchen, Private Mailbox, Sliding Doors
Garage Spaces 3.0
Pool Child Safety Fence, Gunite, Heated, In Ground, Screen Enclosure
Community Features Association Recreation - Owned, Deed Restrictions, Fitness Center, Irrigation-Reclaimed Water, Park, Playground, Pool, Sidewalks
Utilities Available Cable Available, Electricity Connected, Propane, Sewer Connected, Street Lights, Underground Utilities, Water Connected
Amenities Available Clubhouse, Dock, Fence Restrictions, Park, Playground, Pool, Tennis Court(s)
Waterfront Description Pond
View Y/N 1
View Water
Roof Type Shingle
Attached Garage true
Garage true
Private Pool Yes
Building
Lot Description Conservation Area
Entry Level Two
Foundation Slab
Lot Size Range 1/2 to less than 1
Sewer Public Sewer
Water Public
Structure Type Stucco
New Construction false
Construction Status Inspections
Schools
Elementary Schools Keene Crossing Elementary
Middle Schools Bridgewater Middle
High Schools Windermere High School
Others
Pets Allowed Yes
HOA Fee Include Common Area Taxes, Pool, Management, Recreational Facilities
Senior Community No
Ownership Fee Simple
Monthly Total Fees $126
Acceptable Financing Cash, Conventional
Membership Fee Required Required
Listing Terms Cash, Conventional
Special Listing Condition None
Read Less Info
Want to know what your home might be worth? Contact us for a FREE valuation!

Our team is ready to help you sell your home for the highest possible price ASAP

© 2024 My Florida Regional MLS DBA Stellar MLS. All Rights Reserved.
Bought with CREEGAN GROUP

"Molly's job is to find and attract mastery-based agents to the office, protect the culture, and make sure everyone is happy! "





