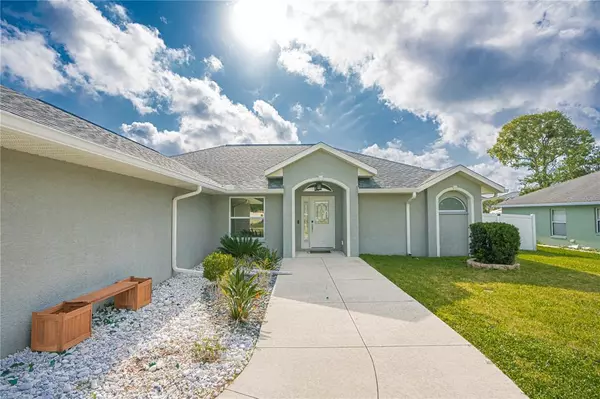$370,000
$379,900
2.6%For more information regarding the value of a property, please contact us for a free consultation.
3 Beds
2 Baths
2,223 SqFt
SOLD DATE : 07/27/2022
Key Details
Sold Price $370,000
Property Type Single Family Home
Sub Type Single Family Residence
Listing Status Sold
Purchase Type For Sale
Square Footage 2,223 sqft
Price per Sqft $166
Subdivision Deer Path Ph 3
MLS Listing ID OM641286
Sold Date 07/27/22
Bedrooms 3
Full Baths 2
Construction Status Inspections
HOA Fees $9/mo
HOA Y/N No
Originating Board Stellar MLS
Year Built 2015
Annual Tax Amount $2,874
Lot Size 0.270 Acres
Acres 0.27
Property Description
Your home awaits! This 3 bedroom 2 bath home sits on .27 acres in the beautiful neighborhood of Deer Path. After you walk through the etched glass door you'll find yourself looking at the spacious living room with the master bedroom on the right, and the two guest bedrooms on the left. This open floor plan home has so much to offer. Extra wide sidewalks, tinted windows for energy preservation, whole house generator, vinyl privacy fencing, pull out cabinetry in the kitchen, under cabinet lighting, shelves in the garage, and a solar powered light above the kitchen and eating area. Enjoy the Florida room that is under heat and A/C as an added bonus room, and the open covered patio for outdoor living. The backyard offers a shed and three fruit trees - 2 Honeybell orange trees and 1 tangerine tree that produce tons of fruit every year. Enjoy green grass all year round with the installed irrigation system. Garage is FULLY under heat and air, but not included in square footage. This home is ready for it's new owners! Schedule your tour today!
Location
State FL
County Marion
Community Deer Path Ph 3
Zoning R3
Interior
Interior Features Ceiling Fans(s), Open Floorplan, Skylight(s), Vaulted Ceiling(s), Walk-In Closet(s)
Heating Central, Natural Gas
Cooling Central Air
Flooring Carpet, Tile
Fireplace false
Appliance Dishwasher, Disposal, Gas Water Heater, Microwave, Range, Refrigerator
Laundry Inside, Laundry Room
Exterior
Exterior Feature Irrigation System, Rain Gutters
Parking Features Oversized
Garage Spaces 2.0
Fence Fenced, Vinyl
Utilities Available Cable Connected, Electricity Connected, Natural Gas Connected, Street Lights, Water Connected
Roof Type Shingle
Porch Covered, Patio, Rear Porch
Attached Garage true
Garage true
Private Pool No
Building
Entry Level One
Foundation Slab
Lot Size Range 1/4 to less than 1/2
Sewer Public Sewer
Water Public
Structure Type Block, Stucco
New Construction false
Construction Status Inspections
Others
Pets Allowed Yes
Senior Community No
Ownership Fee Simple
Monthly Total Fees $9
Acceptable Financing Cash, Conventional, FHA, USDA Loan, VA Loan
Membership Fee Required Required
Listing Terms Cash, Conventional, FHA, USDA Loan, VA Loan
Special Listing Condition None
Read Less Info
Want to know what your home might be worth? Contact us for a FREE valuation!

Our team is ready to help you sell your home for the highest possible price ASAP

© 2024 My Florida Regional MLS DBA Stellar MLS. All Rights Reserved.
Bought with REDFIN CORPORATION

"Molly's job is to find and attract mastery-based agents to the office, protect the culture, and make sure everyone is happy! "





