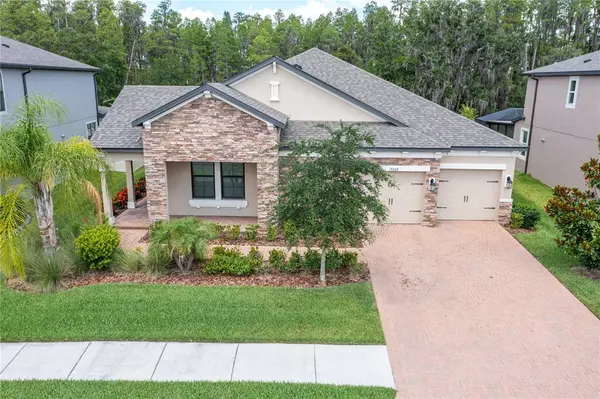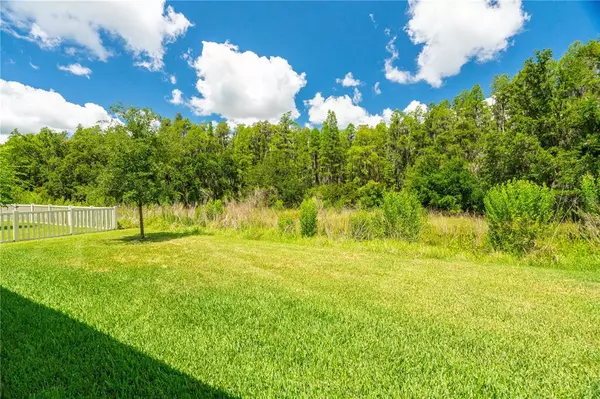$699,000
$789,000
11.4%For more information regarding the value of a property, please contact us for a free consultation.
5 Beds
4 Baths
2,906 SqFt
SOLD DATE : 07/28/2022
Key Details
Sold Price $699,000
Property Type Single Family Home
Sub Type Single Family Residence
Listing Status Sold
Purchase Type For Sale
Square Footage 2,906 sqft
Price per Sqft $240
Subdivision K-Bar Ranch Prcl L Ph 1
MLS Listing ID U8165212
Sold Date 07/28/22
Bedrooms 5
Full Baths 4
Construction Status Inspections
HOA Fees $15/ann
HOA Y/N Yes
Originating Board Stellar MLS
Year Built 2019
Annual Tax Amount $11,120
Lot Size 8,276 Sqft
Acres 0.19
Lot Dimensions 69.16x122
Property Description
One or more photo(s) has been virtually staged. SELLER MOTIVATED! SAYS TO BRING ANY AND ALL OFFERS! Welcome home to the highly desirable gated community of K-Bar Ranch! This beautiful Versailles Model built in 2019 by MI homes. LIKE NEW- This MI Homes, rare Versailles ranch style floor
plan boasts a 2 car split garage, 5 bedrooms, 4 baths and almost 3000 heated sq feet with everything you have dreamed of in your new home. You will fall in love with the back yard facing a
private, wooded view. When you come to K-Bar ranch you will enter thru the gated area to this lovely home. Walking in this home you will find volume ceilings and natural light throughout. With
designer touches, the bright kitchen and granite island will be a crowd pleaser. Fantastic views can be seen from every angle of
the kitchen and family room. There is a complete 2nd Master suite for your guest's comfort. You will also appreciate the beautiful flooring throughout. The Master bedroom is your private get
a-way! It has a gorgeous main bath and a huge closet you will fall in love with! All 3 secondary bedrooms are spacious. It is difficult to find this combination of a well cared for home built less
than three years ago, with 5 bedrooms and 4 baths all on one level with an amazing lot, located in one of New Tampa's best neighborhoods! K-Bar Ranch Subdivision amenities include: Tennis
Courts, Covered Playgrounds, Basketball Court, Club House and Community Pool Near I-75, I-4, and I-275. It's only about 30 Minute Drive to Downtown Tampa and to Tampa International
Airport . And only a 45 Minute Drive to some of the Best Gulf Beaches in the U.S, 75 minutes from Disney World, Epcot etc... K-Bar Ranch is close to Flatwoods, shopping, restaurants, running
& biking trails, USF, Moffitt Cancer Hospital, Advent Health Hospitals and desirable A rated schools. Call today for your private showing! This fabulous home is in the heart of New Tampa. This
home has it all!! It won't last long!
Location
State FL
County Hillsborough
Community K-Bar Ranch Prcl L Ph 1
Zoning PD-A
Interior
Interior Features Ceiling Fans(s), Chair Rail, Coffered Ceiling(s), Crown Molding, High Ceilings, Master Bedroom Main Floor, Open Floorplan, Pest Guard System, Solid Wood Cabinets, Stone Counters, Thermostat, Walk-In Closet(s), Window Treatments
Heating Central, Electric, Heat Pump
Cooling Central Air
Flooring Ceramic Tile, Wood
Furnishings Unfurnished
Fireplace false
Appliance Built-In Oven, Convection Oven, Cooktop, Dishwasher, Disposal, Electric Water Heater, Ice Maker, Microwave, Range, Range Hood, Refrigerator
Exterior
Exterior Feature Irrigation System, Lighting, Rain Gutters, Sidewalk, Sliding Doors
Garage Driveway, Garage Door Opener, Split Garage
Garage Spaces 2.0
Community Features Association Recreation - Owned, Buyer Approval Required, Community Mailbox, Deed Restrictions, Gated, Playground, Pool, Sidewalks
Utilities Available Cable Available, Sewer Connected, Street Lights, Underground Utilities, Water Connected
Amenities Available Basketball Court, Cable TV, Clubhouse, Gated, Maintenance, Playground, Pool, Security, Tennis Court(s)
View Park/Greenbelt
Roof Type Shingle
Porch Covered, Front Porch, Patio
Attached Garage true
Garage true
Private Pool No
Building
Lot Description In County, Level, Paved
Story 1
Entry Level One
Foundation Slab
Lot Size Range 0 to less than 1/4
Builder Name MI Homes
Sewer Public Sewer
Water Public
Architectural Style Contemporary
Structure Type Block, Stone, Stucco
New Construction false
Construction Status Inspections
Schools
Elementary Schools Pride-Hb
Middle Schools Benito-Hb
High Schools Wharton-Hb
Others
Pets Allowed Number Limit
HOA Fee Include Common Area Taxes, Pool, Fidelity Bond, Insurance, Maintenance Grounds, Management, Pool, Recreational Facilities, Security
Senior Community No
Ownership Fee Simple
Monthly Total Fees $15
Acceptable Financing Cash, Conventional, Trade, FHA, VA Loan
Membership Fee Required Required
Listing Terms Cash, Conventional, Trade, FHA, VA Loan
Num of Pet 3
Special Listing Condition None
Read Less Info
Want to know what your home might be worth? Contact us for a FREE valuation!

Our team is ready to help you sell your home for the highest possible price ASAP

© 2024 My Florida Regional MLS DBA Stellar MLS. All Rights Reserved.
Bought with HOMESMART

"Molly's job is to find and attract mastery-based agents to the office, protect the culture, and make sure everyone is happy! "





