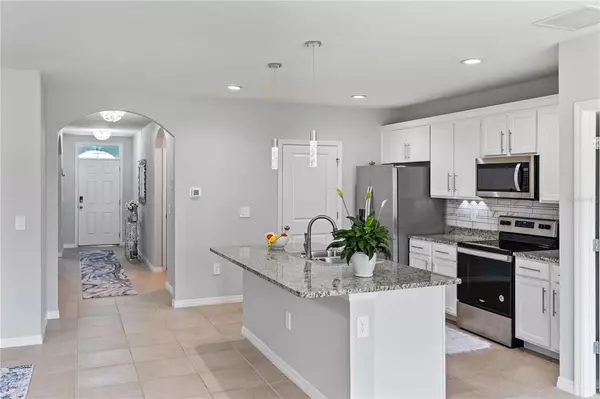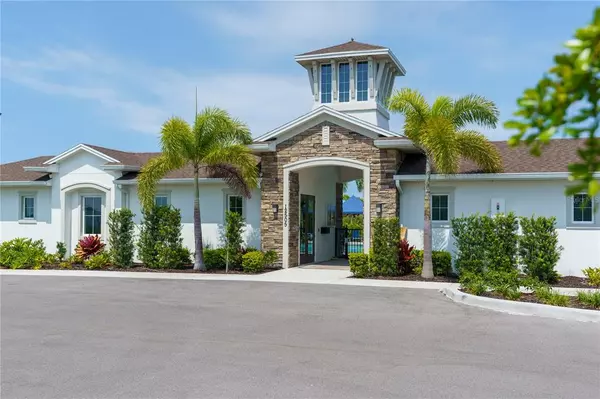$555,000
$580,000
4.3%For more information regarding the value of a property, please contact us for a free consultation.
3 Beds
2 Baths
1,682 SqFt
SOLD DATE : 07/29/2022
Key Details
Sold Price $555,000
Property Type Single Family Home
Sub Type Single Family Residence
Listing Status Sold
Purchase Type For Sale
Square Footage 1,682 sqft
Price per Sqft $329
Subdivision Promenade Estates Ph I
MLS Listing ID A4540017
Sold Date 07/29/22
Bedrooms 3
Full Baths 2
Construction Status Inspections
HOA Fees $112/mo
HOA Y/N Yes
Originating Board Stellar MLS
Year Built 2021
Annual Tax Amount $1,141
Lot Size 7,405 Sqft
Acres 0.17
Property Description
Rarely available opportunity: move-in-ready new construction house in highly desirable Promenade Estates on Palmer Ranch. This beautiful home has split bedrooms, an open floor plan with a lot of natural light, screened lanai, and a spacious backyard. Many upgrades have been done recently: newly painted interior walls, updated kitchen cabinets with crown moldings, backsplash, kitchen granite countertop, stainless steel appliances, ceramic tile through the main living area, and new laminate floor in the master bedroom, window treatments, modern and unique light fixtures. Residents can enjoy resort-style amenities in the safe gated community: pool, splash pad, playground, dog parks, basketball and sand volleyball courts, fitness room, outdoor grilling area, play lawn. And the HOA is just $112 per month! Promenade Estates is conveniently located in South Sarasota, close to world-famous beaches (less than 10 miles to Siesta Key Beach), shopping, dining, entertainment, and easy access to the popular Legacy Trail and I75. In addition, there are less than 3 miles to the highly demanded Pine View School. A 3D-walkthrough tour is available.
Location
State FL
County Sarasota
Community Promenade Estates Ph I
Zoning RSF1
Rooms
Other Rooms Inside Utility
Interior
Interior Features Ceiling Fans(s), Kitchen/Family Room Combo, Living Room/Dining Room Combo, Open Floorplan, Thermostat, Walk-In Closet(s), Window Treatments
Heating Central
Cooling Central Air
Flooring Carpet, Ceramic Tile, Laminate
Fireplace false
Appliance Dishwasher, Disposal, Dryer, Electric Water Heater, Microwave, Range, Refrigerator, Washer
Laundry Inside, Laundry Room
Exterior
Exterior Feature Hurricane Shutters, Irrigation System, Lighting, Rain Gutters, Sidewalk, Sliding Doors
Garage Driveway, Garage Door Opener
Garage Spaces 2.0
Community Features Association Recreation - Owned, Deed Restrictions, Fitness Center, Gated, Playground, Pool
Utilities Available BB/HS Internet Available, Cable Available, Electricity Connected, Public, Sewer Connected, Water Connected
Amenities Available Basketball Court, Clubhouse, Fitness Center, Gated, Maintenance, Park, Playground, Pool
Roof Type Shingle
Porch Covered, Porch, Screened
Attached Garage true
Garage true
Private Pool No
Building
Story 1
Entry Level One
Foundation Slab
Lot Size Range 0 to less than 1/4
Builder Name DR Horton
Sewer Public Sewer
Water Public
Structure Type Block, Stucco
New Construction false
Construction Status Inspections
Schools
Elementary Schools Laurel Nokomis Elementary
Middle Schools Laurel Nokomis Middle
High Schools Venice Senior High
Others
Pets Allowed Yes
HOA Fee Include Pool, Management, Private Road
Senior Community No
Ownership Fee Simple
Monthly Total Fees $112
Acceptable Financing Cash, Conventional, VA Loan
Membership Fee Required Required
Listing Terms Cash, Conventional, VA Loan
Special Listing Condition None
Read Less Info
Want to know what your home might be worth? Contact us for a FREE valuation!

Our team is ready to help you sell your home for the highest possible price ASAP

© 2024 My Florida Regional MLS DBA Stellar MLS. All Rights Reserved.
Bought with PREFERRED SHORE

"Molly's job is to find and attract mastery-based agents to the office, protect the culture, and make sure everyone is happy! "





