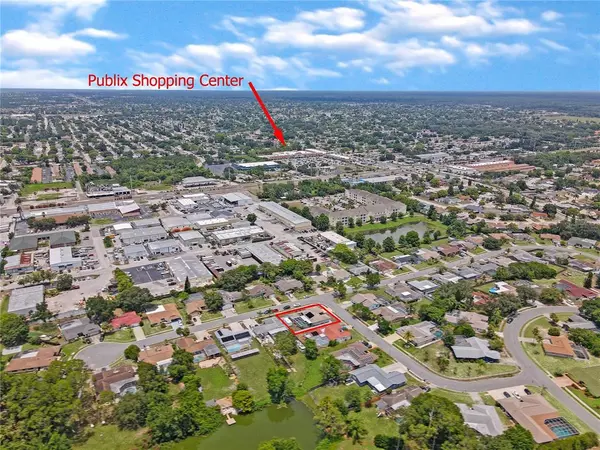$400,000
$400,000
For more information regarding the value of a property, please contact us for a free consultation.
4 Beds
3 Baths
1,697 SqFt
SOLD DATE : 08/02/2022
Key Details
Sold Price $400,000
Property Type Single Family Home
Sub Type Single Family Residence
Listing Status Sold
Purchase Type For Sale
Square Footage 1,697 sqft
Price per Sqft $235
Subdivision Orchid Lake Village
MLS Listing ID W7846827
Sold Date 08/02/22
Bedrooms 4
Full Baths 3
Construction Status Financing,Inspections
HOA Y/N No
Originating Board Stellar MLS
Year Built 1981
Annual Tax Amount $1,455
Lot Size 9,147 Sqft
Acres 0.21
Property Description
Just bring your toothbrush and bathing suit ....all the hard work has been done! Your permanent Airbnb vacation home awaits! This home was designed as a vacation rental!
This is an amazing opportunity to enjoy the Florida lifestyle at its finest. Just minutes from the Gulf of Mexico, beaches, shopping and recently remodeled downtown. Pride in ownership and incredible attention to detail shows trough out this beautifully and tastefully completely remodeled 4-bedroom 3 bath pool home! Featuring hand cut marble and porcelain inlay floors trough out the entire home! It is apparent no expense was spared in this remodel! You can take pride in hosting parties and family (even if they do get a little jealous) lol as the new open floor plan kitchen boasts room for plenty with a dining area and eat in area as well as a breakfast nook with underlay LED lighting. Generous use of precious stone is apparent throughout the home including matching granite countertops in the kitchen as well as newly remodeled baths featuring his and Her's 36n inch vanities with matching Granite tops,, including the laundry area! Below is just a partial list of some of the updates and work as well as features and benefits that this house has to offer but really this one must be seen to be appreciated! Hurry this one won't last long!
• Corner lot in quiet Neiborhood with 6-foot vinyl privacy fence around entire property with no HOA.. bring your toys and have ample room without stress!
• Recently resurfaced concrete pool with marcite and all new tiles, as well as automatic pool pump and larger filter system.
• Resurfaced pool deck area with matching driveway, courtyard and walkway areas all in decorative concrete.
• Recently rescreen pool cage with tear resistant pet screening as well as extended pool deck area roof for weather free fun.
• Newer double pane, low UV Patio Sliders (4) and windows.
• Newer hurricane rated 2 car garage door and motor.
• Built in Reverse Osmosis water filtration system including refrigerator! (No more need to buy bottled water!)
• Newer landscaping front and back featuring decorative rock, fountain and palm trees.
• Newer stainless steel Samsung appliances and real wood cabinets throughout entire home.
• Newer window treatments and six panel raised interior doors with all hardware and knobs. New Fire rated matching six panel garage entry door will be included with this sale.
• All popcorn ceilings have been removed and whole house retextured with Spanish lace and repainted in neutral colors inside and out.
• Newer celling fans and recessed lighting throughout entire home
Location
State FL
County Pasco
Community Orchid Lake Village
Zoning R4
Interior
Interior Features Ceiling Fans(s), Eat-in Kitchen, Master Bedroom Main Floor, Stone Counters, Thermostat, Walk-In Closet(s), Window Treatments
Heating Central
Cooling Central Air
Flooring Ceramic Tile, Marble, Tile
Fireplace false
Appliance Dishwasher, Disposal, Microwave, Range, Refrigerator, Washer
Laundry In Garage
Exterior
Exterior Feature Fence, Irrigation System, Lighting, Rain Gutters
Parking Features Driveway, Garage Door Opener
Garage Spaces 2.0
Pool In Ground
Utilities Available Cable Connected, Electricity Connected, Public, Sewer Connected, Water Connected
View Pool
Roof Type Shingle
Porch Covered, Front Porch, Patio, Screened
Attached Garage true
Garage true
Private Pool Yes
Building
Lot Description Corner Lot, Paved
Entry Level One
Foundation Slab
Lot Size Range 0 to less than 1/4
Sewer Public Sewer
Water Public
Architectural Style Ranch
Structure Type Block
New Construction false
Construction Status Financing,Inspections
Schools
Elementary Schools Calusa Elementary-Po
Middle Schools Chasco Middle-Po
High Schools Gulf High-Po
Others
Pets Allowed Yes
Senior Community No
Ownership Fee Simple
Acceptable Financing Cash, Conventional, VA Loan
Listing Terms Cash, Conventional, VA Loan
Special Listing Condition None
Read Less Info
Want to know what your home might be worth? Contact us for a FREE valuation!

Our team is ready to help you sell your home for the highest possible price ASAP

© 2024 My Florida Regional MLS DBA Stellar MLS. All Rights Reserved.
Bought with JPT REALTY LLC

"Molly's job is to find and attract mastery-based agents to the office, protect the culture, and make sure everyone is happy! "





