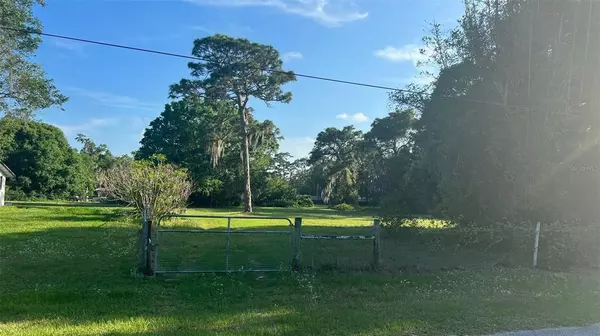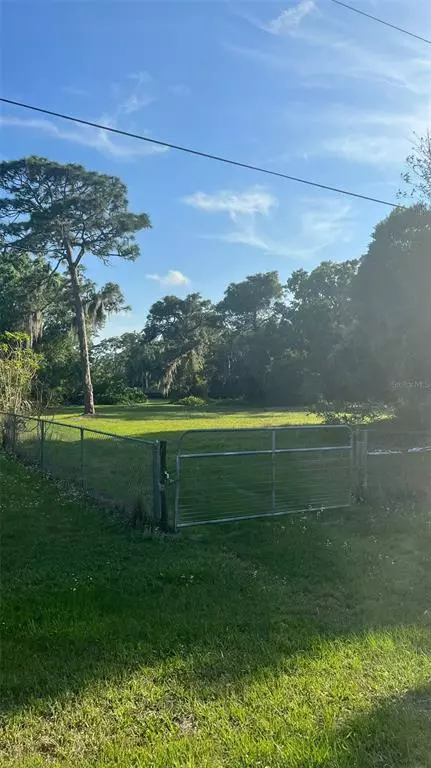$550,000
$550,000
For more information regarding the value of a property, please contact us for a free consultation.
3 Beds
2 Baths
1,210 SqFt
SOLD DATE : 08/05/2022
Key Details
Sold Price $550,000
Property Type Single Family Home
Sub Type Single Family Residence
Listing Status Sold
Purchase Type For Sale
Square Footage 1,210 sqft
Price per Sqft $454
Subdivision Desoto Acres
MLS Listing ID T3365141
Sold Date 08/05/22
Bedrooms 3
Full Baths 2
Construction Status Other Contract Contingencies
HOA Y/N No
Originating Board Stellar MLS
Year Built 1970
Annual Tax Amount $3,556
Lot Size 2.240 Acres
Acres 2.24
Property Description
BACK ON MARKET... Buyer financing fell through!! Unique opportunity to own and live in DeSoto Acres. This mini-Ranch is centrally located in Sarasota. 10 minutes' drive from downtown, 15 minutes' drive to the best beaches in the Country. UTC Mall very close! The homes in DeSoto Acres are built on 2+ acre homesites so you can enjoy the tranquility of a country setting while being in the city. There is plenty of room for your horses, RV, trailer or boat. No deed restrictions, HOA fee is $35 a year optional. Home is occupied, Call and let me set up an appointment for showing.
Location
State FL
County Sarasota
Community Desoto Acres
Zoning RE1 (1 UNIT/2ACRE)
Interior
Interior Features Living Room/Dining Room Combo
Heating Central, Electric
Cooling Central Air, Wall/Window Unit(s)
Flooring Tile
Furnishings Unfurnished
Fireplace false
Appliance Dishwasher, Microwave, Range, Refrigerator
Laundry In Garage
Exterior
Exterior Feature Fence, Sliding Doors
Parking Features Driveway
Garage Spaces 2.0
Fence Chain Link
Community Features None
Utilities Available Cable Available, Electricity Available
View Trees/Woods
Roof Type Shingle
Porch None
Attached Garage true
Garage true
Private Pool No
Building
Lot Description In County, Near Public Transit, Oversized Lot, Paved
Entry Level One
Foundation Slab
Lot Size Range 2 to less than 5
Sewer Septic Tank
Water Well
Architectural Style Ranch
Structure Type Block, Stucco
New Construction false
Construction Status Other Contract Contingencies
Schools
Elementary Schools Emma E. Booker Elementary
Middle Schools Booker Middle
High Schools Booker High
Others
Pets Allowed Yes
Senior Community No
Ownership Fee Simple
Acceptable Financing Cash, Conventional, FHA, VA Loan
Membership Fee Required None
Listing Terms Cash, Conventional, FHA, VA Loan
Special Listing Condition None
Read Less Info
Want to know what your home might be worth? Contact us for a FREE valuation!

Our team is ready to help you sell your home for the highest possible price ASAP

© 2024 My Florida Regional MLS DBA Stellar MLS. All Rights Reserved.
Bought with RE/MAX BAYSIDE REALTY LLC

"Molly's job is to find and attract mastery-based agents to the office, protect the culture, and make sure everyone is happy! "





