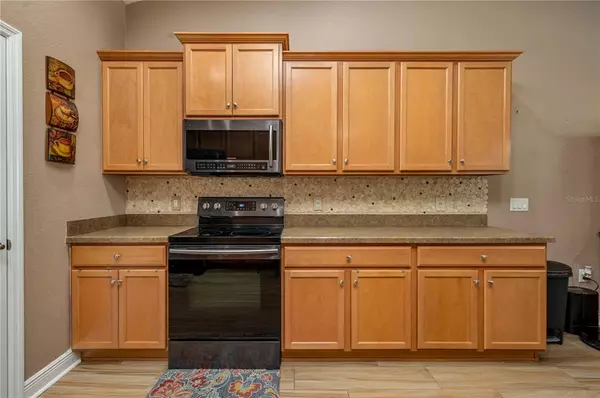$450,000
$450,000
For more information regarding the value of a property, please contact us for a free consultation.
4 Beds
2 Baths
2,554 SqFt
SOLD DATE : 08/08/2022
Key Details
Sold Price $450,000
Property Type Single Family Home
Sub Type Single Family Residence
Listing Status Sold
Purchase Type For Sale
Square Footage 2,554 sqft
Price per Sqft $176
Subdivision Doves View
MLS Listing ID P4921629
Sold Date 08/08/22
Bedrooms 4
Full Baths 2
Construction Status Inspections,Other Contract Contingencies
HOA Fees $33/ann
HOA Y/N Yes
Originating Board Stellar MLS
Year Built 2012
Annual Tax Amount $3,089
Lot Size 0.390 Acres
Acres 0.39
Property Description
Welcome home to the beautiful and highly desired community in Doves View! Rare to find, the fantastic opportunity to own a meticulously kept POOL HOME on the perfect lot and is now available. As you enter you will find a spacious, 4 bedrooms, 2 baths, PLUS OFFICE with 2,500+ sf and conveniently designed with an open floor plan waiting for you to enjoy. Modern, ceramic plank style flooring lines the living and dining areas, and the abundance of natural light gives you a variety of arrangement options. At the front of the home is an extra room to be used as a den, office, hobby room or even convert it to a 5th bedroom. Off of the dining area you will find the kitchen with plenty of room and another eating space, or pull up a bar stool. The kitchen has Samsung appliances that are only 4 years old along with all wood cabinets. The master bedroom is everything you could have dreamed of with the extra large design. Enter into the spacious master bathroom with his and her closets and sinks. Her closet is oversized and extends into an "L" shape for that extra storage. Garden tub with separate shower and water closet. The other 3 bedrooms and guest bath are on the opposite side of the home for that extra privacy. Open up back door off of the living room and venture out back to the screened in pool area and lanai. Enjoy early morning coffee on the lanai or late afternoon dips in the inviting pool. The lanai and pool area are surrounded by pavers and there is also a pool cover. Enjoy the pool all year around as it is heated. A/C is only 2 years old. You will have more room than you think to entertain on this over sized lot, and enjoy beautiful pool views. Minutes from I-4, Polk Parkway and centrally located between Tampa and Orlando. Come out for a visit and see why this beautiful abode is truly an exceptional value!
Location
State FL
County Polk
Community Doves View
Interior
Interior Features Cathedral Ceiling(s), Ceiling Fans(s), Eat-in Kitchen, High Ceilings, Kitchen/Family Room Combo, Solid Wood Cabinets, Split Bedroom, Thermostat, Vaulted Ceiling(s), Walk-In Closet(s)
Heating Central
Cooling Central Air
Flooring Carpet, Ceramic Tile
Fireplace false
Appliance Dishwasher, Disposal, Electric Water Heater, Microwave, Range, Refrigerator, Water Softener
Exterior
Exterior Feature Fence, French Doors, Irrigation System, Rain Gutters
Parking Features Driveway, Garage Door Opener, Oversized
Garage Spaces 2.0
Fence Vinyl
Pool Gunite, Heated, In Ground, Pool Sweep, Salt Water, Screen Enclosure
Community Features Deed Restrictions
Utilities Available Cable Connected, Electricity Connected, Sewer Connected, Water Connected
Roof Type Shingle
Porch Patio, Screened
Attached Garage true
Garage true
Private Pool Yes
Building
Lot Description Corner Lot, In County, Oversized Lot
Entry Level One
Foundation Slab
Lot Size Range 1/4 to less than 1/2
Sewer Septic Tank
Water Public
Architectural Style Florida
Structure Type Block, Stucco
New Construction false
Construction Status Inspections,Other Contract Contingencies
Others
Pets Allowed Yes
Senior Community No
Ownership Fee Simple
Monthly Total Fees $33
Acceptable Financing Cash, Conventional, FHA, USDA Loan, VA Loan
Membership Fee Required Required
Listing Terms Cash, Conventional, FHA, USDA Loan, VA Loan
Special Listing Condition None
Read Less Info
Want to know what your home might be worth? Contact us for a FREE valuation!

Our team is ready to help you sell your home for the highest possible price ASAP

© 2024 My Florida Regional MLS DBA Stellar MLS. All Rights Reserved.
Bought with EXP REALTY LLC

"Molly's job is to find and attract mastery-based agents to the office, protect the culture, and make sure everyone is happy! "





