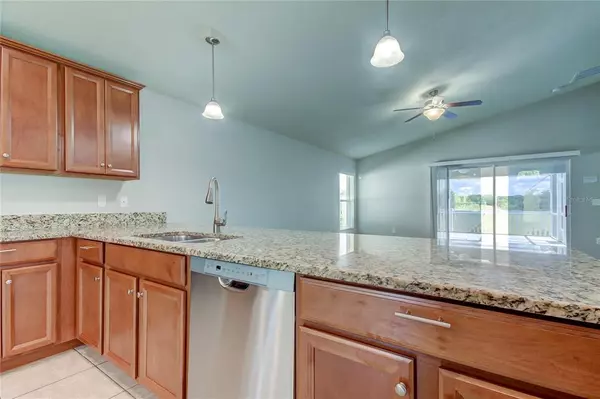$360,000
$365,000
1.4%For more information regarding the value of a property, please contact us for a free consultation.
3 Beds
2 Baths
1,720 SqFt
SOLD DATE : 08/10/2022
Key Details
Sold Price $360,000
Property Type Single Family Home
Sub Type Single Family Residence
Listing Status Sold
Purchase Type For Sale
Square Footage 1,720 sqft
Price per Sqft $209
Subdivision Briar Oaks Village 01
MLS Listing ID U8165346
Sold Date 08/10/22
Bedrooms 3
Full Baths 2
Construction Status Appraisal,Inspections
HOA Fees $70/mo
HOA Y/N Yes
Originating Board Stellar MLS
Year Built 2014
Annual Tax Amount $2,326
Lot Size 8,276 Sqft
Acres 0.19
Property Description
* * WHAT A BEAUTIFUL HOME * * Set back in a seclusive subdivision that has just one access road which allows for lots of privacy. Very well maintained subdivision that will make you proud to call it home! Built in 2014. Great floor plan with 1,720 heated sq/ft. Wide open floor plan with large living/dining space with high ceilings. Custom built unit and shelving. Sliders from living room to covered patio and extended screen patio. * * * NO REAR NEIGHBORS * * Oversized kitchen with beautiful cabinets and granite counters. Full upgraded stainless appliance package included. Large dinette with bay windows. Inside utility room. Large master retreat with HUGE walk-in closet. Extended master bathroom has dual sink vanity. * * HOME IS IN MOVE IN CONDITION * * DO NOT MISS OUT ON THIS ONE * * * Easy access to lots of stores, restaurants and other amenities that are all within 5-10 minutes of home. Just around the corner from “The Lift Adventure Park”. This is a man-made beach/lake that offers wake board towing, inflatable playground, slip and slides, paddle boarding and kayaks. Clinics and camps are available making this a wonderful water park to visit frequently. For the golfing enthusiasts, there are multiple golf course within 30 minutes of home.
Location
State FL
County Pasco
Community Briar Oaks Village 01
Zoning MPUD
Interior
Interior Features Ceiling Fans(s), High Ceilings, Open Floorplan, Walk-In Closet(s)
Heating Central
Cooling Central Air
Flooring Ceramic Tile, Laminate
Fireplace false
Appliance Dishwasher, Microwave, Range, Refrigerator
Laundry Inside, Laundry Room
Exterior
Exterior Feature Fence, Irrigation System, Sidewalk
Garage Spaces 2.0
Fence Vinyl
Community Features Park, Playground
Utilities Available BB/HS Internet Available, Cable Available, Electricity Available, Phone Available, Public, Sewer Available, Street Lights, Underground Utilities, Water Available
Amenities Available Park, Playground
View Y/N 1
View Water
Roof Type Shingle
Porch Porch, Screened
Attached Garage true
Garage true
Private Pool No
Building
Story 1
Entry Level One
Foundation Slab
Lot Size Range 0 to less than 1/4
Sewer Public Sewer
Water Public
Structure Type Block, Stucco
New Construction false
Construction Status Appraisal,Inspections
Schools
Elementary Schools Shady Hills Elementary-Po
Middle Schools Crews Lake Middle-Po
High Schools Hudson High-Po
Others
Pets Allowed Yes
HOA Fee Include Maintenance Grounds
Senior Community No
Ownership Fee Simple
Monthly Total Fees $70
Acceptable Financing Cash, Conventional, FHA, VA Loan
Membership Fee Required Required
Listing Terms Cash, Conventional, FHA, VA Loan
Special Listing Condition None
Read Less Info
Want to know what your home might be worth? Contact us for a FREE valuation!

Our team is ready to help you sell your home for the highest possible price ASAP

© 2024 My Florida Regional MLS DBA Stellar MLS. All Rights Reserved.
Bought with JASON MITCHELL REAL ESTATE FL

"Molly's job is to find and attract mastery-based agents to the office, protect the culture, and make sure everyone is happy! "





