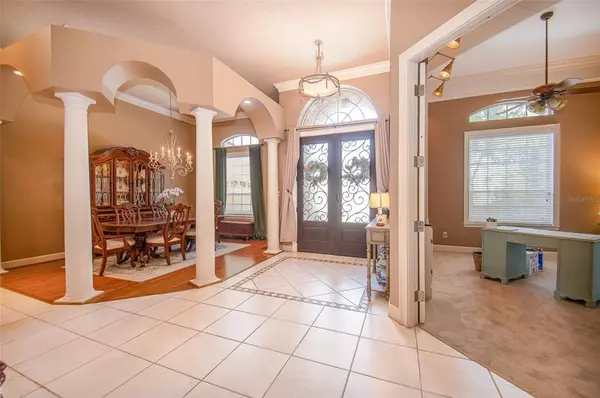$900,000
$899,900
For more information regarding the value of a property, please contact us for a free consultation.
5 Beds
5 Baths
4,392 SqFt
SOLD DATE : 08/11/2022
Key Details
Sold Price $900,000
Property Type Single Family Home
Sub Type Single Family Residence
Listing Status Sold
Purchase Type For Sale
Square Footage 4,392 sqft
Price per Sqft $204
Subdivision Crescent Hills Christina
MLS Listing ID T3372339
Sold Date 08/11/22
Bedrooms 5
Full Baths 5
Construction Status Appraisal,Inspections
HOA Fees $60/ann
HOA Y/N Yes
Originating Board Stellar MLS
Year Built 1997
Annual Tax Amount $7,547
Lot Size 0.730 Acres
Acres 0.73
Property Description
Truly a one of a kind property located in the highly desirable Crescent Hills community. The home is situated on a beautifully manicured .73 acre lot at the end of a cul-de-sac and is nestled at the base of a large hill that provides all the privacy you could ever want. This former Parade of Homes property features 5 Bedrooms and 5 Baths, office, living room, dining room, large kitchen with built in breakfast nook that overlooks the family room, theater and additional loft upstairs. On the main floor you will find a split bedroom layout with the master bedroom taking up the entire left side of the home. The large master has plenty of room for a king sized bed, as well as a sitting area, and features large French doors opening to the patio and pool. Master bathroom has large his and hers closets, double vanity, large glass walk in shower and jetted jacuzzi tub. The additional 2 bedrooms downstairs have a shared bathroom and oversized closets. On the main level you will also find the office with beautiful custom-built floor to ceiling bookshelves, large formal living room with a wall of sliding glass doors that pocket for unobstructed views of the pool and backyard. In the kitchen you will find updated stainless steel KitchenAid appliances including a convection double oven, a butler’s pantry with wine fridge, 2 large islands one with a prep sink and the other with full sized sink, dishwasher and seating area for 5. The breakfast nook has a custom built in bench in the large bay window with extra storage under the bench. The family room located off the kitchen has a full wall custom fireplace with stacked stone surround, a quartz hearth stone and built in bookshelves. The formal dining room is large enough for a china cabinet and dining room table with seating for 8. In the oversized laundry you will find a ton of storage, utility sink and secondary full sized refrigerator. At the top of the stairs is the loft area and 2 additional bedrooms, both with on-suite bath rooms, and the theater room with surround sound and a projector. Out back is an entertainer’s paradise with a large custom salt water pool that is heated, a summer kitchen with high end 3 burner Artisan Grill, sink, mini refrigerator and a custom built fire pit. The screened in patio has room for multiple sitting areas as well as an area for lounge chairs. The fenced in back yard has large palm trees, a gorgeous grandfather oak and a play set. At the base of the hill there is a custom built stone retaining wall, a pebble lined walking path with gorgeous mature flowers and plants. The property boast multiple fruit trees, including guava, lemon and star fruit. The massive 3 car garage has enough room for shelving along the back wall, a golf cart garage and room to store all of your lawn equipment. There is also an invisible fence included with 2 dog collars that runs the entire perimeter of the the property. This is truly a gem and unlike any other property in South Lakeland. Call today to schedule your private showing.
Location
State FL
County Polk
Community Crescent Hills Christina
Rooms
Other Rooms Bonus Room, Den/Library/Office, Family Room, Formal Dining Room Separate, Formal Living Room Separate, Inside Utility, Media Room, Storage Rooms
Interior
Interior Features Built-in Features, Central Vaccum, Crown Molding, Eat-in Kitchen, High Ceilings, Kitchen/Family Room Combo, Master Bedroom Main Floor, Solid Wood Cabinets, Split Bedroom, Stone Counters, Thermostat, Walk-In Closet(s), Window Treatments
Heating Central, Electric
Cooling Central Air, Mini-Split Unit(s)
Flooring Carpet, Ceramic Tile, Hardwood, Wood
Fireplaces Type Gas
Furnishings Unfurnished
Fireplace true
Appliance Cooktop, Disposal, Electric Water Heater, Microwave, Refrigerator
Laundry Inside
Exterior
Exterior Feature Fence, Sidewalk, Sliding Doors
Parking Features Garage Door Opener, Golf Cart Garage, Golf Cart Parking
Garage Spaces 3.0
Fence Vinyl
Pool Gunite, Heated, In Ground, Salt Water
Community Features Deed Restrictions, Gated, Golf Carts OK, Sidewalks
Utilities Available Cable Available, Electricity Connected, Propane, Sewer Connected, Street Lights, Underground Utilities, Water Connected
Roof Type Shingle
Attached Garage true
Garage true
Private Pool Yes
Building
Story 2
Entry Level Two
Foundation Slab
Lot Size Range 1/2 to less than 1
Sewer Public Sewer
Water None
Structure Type Block, Brick, Stucco
New Construction false
Construction Status Appraisal,Inspections
Schools
Elementary Schools Scott Lake Elem
Middle Schools Lakeland Highlands Middl
High Schools George Jenkins High
Others
Pets Allowed Yes
HOA Fee Include Insurance
Senior Community No
Ownership Fee Simple
Monthly Total Fees $60
Acceptable Financing Cash, Conventional, FHA, VA Loan
Membership Fee Required Required
Listing Terms Cash, Conventional, FHA, VA Loan
Special Listing Condition None
Read Less Info
Want to know what your home might be worth? Contact us for a FREE valuation!

Our team is ready to help you sell your home for the highest possible price ASAP

© 2024 My Florida Regional MLS DBA Stellar MLS. All Rights Reserved.
Bought with REDFIN CORPORATION

"Molly's job is to find and attract mastery-based agents to the office, protect the culture, and make sure everyone is happy! "





