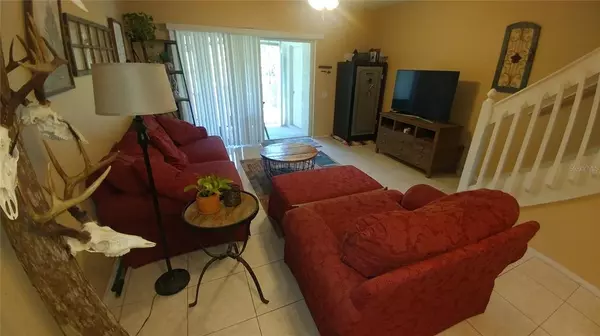$252,000
$235,000
7.2%For more information regarding the value of a property, please contact us for a free consultation.
2 Beds
3 Baths
1,184 SqFt
SOLD DATE : 07/14/2022
Key Details
Sold Price $252,000
Property Type Townhouse
Sub Type Townhouse
Listing Status Sold
Purchase Type For Sale
Square Footage 1,184 sqft
Price per Sqft $212
Subdivision Hunters Key Twnhms At Nort
MLS Listing ID T3373799
Sold Date 07/14/22
Bedrooms 2
Full Baths 2
Half Baths 1
Construction Status Inspections
HOA Fees $256/mo
HOA Y/N Yes
Originating Board Stellar MLS
Year Built 1998
Annual Tax Amount $2,187
Lot Size 871 Sqft
Acres 0.02
Property Description
• A most CONVENIENTLY LOCATED New Tampa 2bed/2.5bath Townhouse (see Pictures with Aerial Map) surrounded by Serenity, Nature, Trees, Ponds & Trails in a safe Gated Community. Situated between highly sought-after Flatwoods Park and New Tampa Wildlife Park –> walk, bike or jog to Flatwoods Park anytime!
• FIRST FLOOR: Entry Foyer onto Living Room with sliding doors onto screened in back Patio (with Storage Room), onto Privacy Conservation with Pond behind. Eating space in Kitchen (with Pantry, Appliances & Quality Solid Cabinets) and an open serving Hatch/Counter onto the Dining Room. First floor also includes Guest Half Bathroom & Laundry - all with ceramic floor tiles.
• UPSTAIRS: Spacious Master Suite with vaulted ceilings and a huge window overlooking the conservation trees with fishing pond behind; plenty of closet space plus a linen closet. Full Master Bathroom. Bedroom 2 also has its own Private Full Bathroom. Quality laminate flooring.
• COMMUNITY: Sidewalks line the streets, along with dog walking stations, a safe fenced-off community pool with tanning chairs and two separate car wash stations.
• Bruce B Downs off I-75 is close to USF & every convenience for shopping & restaurants!
Location
State FL
County Hillsborough
Community Hunters Key Twnhms At Nort
Zoning PD-A
Rooms
Other Rooms Storage Rooms
Interior
Interior Features Eat-in Kitchen, Living Room/Dining Room Combo
Heating Central
Cooling Central Air
Flooring Ceramic Tile, Laminate
Fireplace false
Appliance Dishwasher, Dryer, Microwave, Range, Refrigerator, Washer
Laundry Inside, Laundry Closet
Exterior
Exterior Feature Sliding Doors, Storage
Community Features Gated, Pool, Sidewalks, Waterfront
Utilities Available BB/HS Internet Available, Electricity Connected, Public
Amenities Available Trail(s)
View Y/N 1
View Trees/Woods
Roof Type Shingle
Garage false
Private Pool No
Building
Lot Description Conservation Area, Level, Sidewalk
Story 2
Entry Level Two
Foundation Slab
Lot Size Range 0 to less than 1/4
Sewer Public Sewer
Water Public
Structure Type Block
New Construction false
Construction Status Inspections
Schools
Elementary Schools Clark-Hb
Middle Schools Benito-Hb
High Schools Wharton-Hb
Others
Pets Allowed Yes
HOA Fee Include Pool, Maintenance Structure, Maintenance Grounds, Pool, Trash, Water
Senior Community No
Ownership Fee Simple
Monthly Total Fees $256
Acceptable Financing Cash, Conventional, FHA, VA Loan
Membership Fee Required Required
Listing Terms Cash, Conventional, FHA, VA Loan
Special Listing Condition None
Read Less Info
Want to know what your home might be worth? Contact us for a FREE valuation!

Our team is ready to help you sell your home for the highest possible price ASAP

© 2024 My Florida Regional MLS DBA Stellar MLS. All Rights Reserved.
Bought with FUTURE HOME REALTY INC

"Molly's job is to find and attract mastery-based agents to the office, protect the culture, and make sure everyone is happy! "





