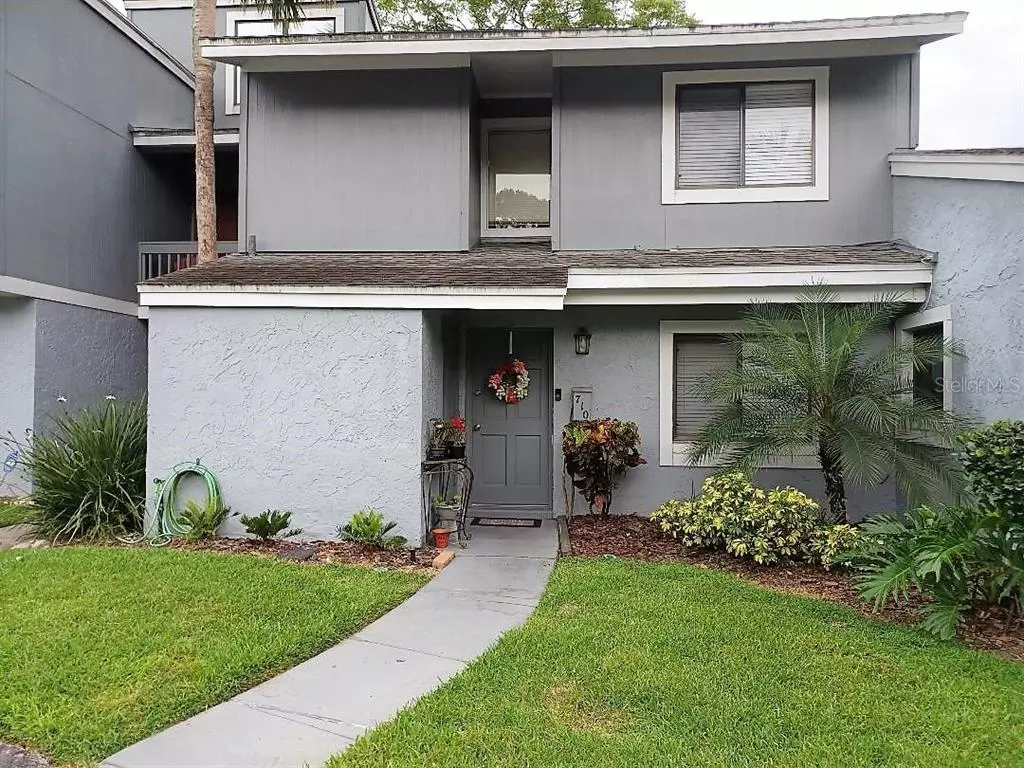$252,500
$259,900
2.8%For more information regarding the value of a property, please contact us for a free consultation.
3 Beds
3 Baths
1,620 SqFt
SOLD DATE : 07/28/2022
Key Details
Sold Price $252,500
Property Type Townhouse
Sub Type Townhouse
Listing Status Sold
Purchase Type For Sale
Square Footage 1,620 sqft
Price per Sqft $155
Subdivision Jamestown Village Unit 1
MLS Listing ID O6031367
Sold Date 07/28/22
Bedrooms 3
Full Baths 2
Half Baths 1
Construction Status Financing,Inspections
HOA Fees $325/mo
HOA Y/N Yes
Originating Board Stellar MLS
Year Built 1974
Annual Tax Amount $2,616
Lot Size 1,742 Sqft
Acres 0.04
Property Description
Lake Brantley school district. 3/2.5 2 story townhouse. Downstairs was beautifully updated in 2021. Remodeled kitchen with wood cabinets and quartz counter tops. New wood look porcelain tile flooring and updated half bath. No carpeting, wood laminate flooring upstairs. Kitchen/dining room combination with additional eating space in the kitchen. Large great room plus bonus room can be used as a family room/den or OFFICE. Central air & heat units also NEW in 2021. Electric breaker panel and water heater were replaced in 2017. Storage/laundry room with full size washer and dryer. Fenced private courtyard with open patio. 2 Assigned parking spots, community pool, tennis courts and clubhouse. Steps to the pool! Close to shopping, great location! Walking distance to Merrill Park, Publix, restaurants and much more. Interior pictures are from 2021, prior to the tenant moving in and now there is furniture.
Location
State FL
County Seminole
Community Jamestown Village Unit 1
Zoning R-3
Interior
Interior Features Ceiling Fans(s), Eat-in Kitchen, Master Bedroom Upstairs, Solid Surface Counters, Solid Wood Cabinets, Stone Counters, Thermostat
Heating Central, Electric
Cooling Central Air
Flooring Ceramic Tile, Laminate, Tile
Furnishings Unfurnished
Fireplace false
Appliance Dishwasher, Dryer, Microwave, Range, Refrigerator, Washer
Laundry Laundry Room
Exterior
Exterior Feature Fence, Sidewalk, Sliding Doors
Parking Features Assigned, Open
Fence Wood
Community Features Pool, Tennis Courts
Utilities Available Cable Available, Electricity Connected, Water Connected
Amenities Available Clubhouse, Pool, Tennis Court(s), Vehicle Restrictions
Roof Type Shingle
Garage false
Private Pool No
Building
Lot Description Cul-De-Sac, Paved
Entry Level Multi/Split
Foundation Slab
Lot Size Range 0 to less than 1/4
Sewer Public Sewer
Water Public
Structure Type Block, Stucco, Wood Siding
New Construction false
Construction Status Financing,Inspections
Schools
Elementary Schools Forest City Elementary
Middle Schools Teague Middle
High Schools Lake Brantley High
Others
Pets Allowed Yes
HOA Fee Include Common Area Taxes, Pool, Escrow Reserves Fund, Maintenance Structure, Maintenance Grounds, Management, Pest Control, Pool, Trash
Senior Community No
Ownership Fee Simple
Monthly Total Fees $325
Acceptable Financing Cash, Conventional
Membership Fee Required Required
Listing Terms Cash, Conventional
Special Listing Condition None
Read Less Info
Want to know what your home might be worth? Contact us for a FREE valuation!

Our team is ready to help you sell your home for the highest possible price ASAP

© 2024 My Florida Regional MLS DBA Stellar MLS. All Rights Reserved.
Bought with COLDWELL BANKER REALTY

"Molly's job is to find and attract mastery-based agents to the office, protect the culture, and make sure everyone is happy! "





