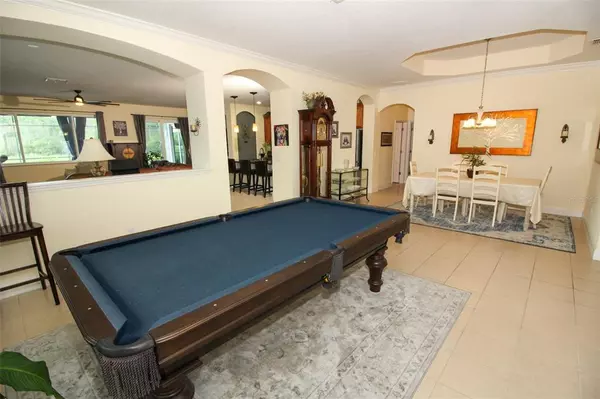$605,000
$600,000
0.8%For more information regarding the value of a property, please contact us for a free consultation.
5 Beds
3 Baths
2,867 SqFt
SOLD DATE : 08/15/2022
Key Details
Sold Price $605,000
Property Type Single Family Home
Sub Type Single Family Residence
Listing Status Sold
Purchase Type For Sale
Square Footage 2,867 sqft
Price per Sqft $211
Subdivision Cypress Lakes Parcels J And K
MLS Listing ID O6040999
Sold Date 08/15/22
Bedrooms 5
Full Baths 3
Construction Status Inspections
HOA Fees $58/qua
HOA Y/N Yes
Originating Board Stellar MLS
Year Built 2008
Annual Tax Amount $5,660
Lot Size 9,583 Sqft
Acres 0.22
Property Description
Check out this amazing opportunity to own a well appointed executive home, with stunning double pond & conservation views, on a quiet street in Cypress Lakes! You are welcomed by mature landscaping, brick paver driveway, lead walk & a beveled glass entry door flanked by matching sidelight panels providing natural light with privacy. Once inside, a defined foyer opens to volume ceilings & multiple areas of tray details. This open plan is designed for entertaining & enhances the views of the perfect Florida lifestyle setting to enjoy behind the home. To the right of the foyer, double doors open to a flex room that can adapt for function to your changing needs: bedroom #5, home office, zoom room, playroom or learning space. To the left of the foyer, you will find a private secondary bedroom, with hall access bathroom & linen storage. (This bathroom remodel will be completed prior to closing - just waiting on the granite counter to arrive!) Walk between the open, yet separated dining & living areas to an expansive family room & open/modern kitchen. A wing off the dining room holds 2 more secondary bedrooms, laundry room with direct access to the garage & hall bathroom. The primary retreat is located at the rear of the home, defined by a tray ceiling, great wall space for your furnishings, sizable walk-in closet & direct access to your private lanai. The primary bathroom showcases a stunning remodel with walk in shower, rain shower head, hand held shower head, bench with built-in storage cubby , dual sink vanity, linen storage with a framed in TV above, private water closet & a rolling wood door for privacy! Enjoy peaceful moments with nature & wildlife sightings, while sipping coffee or cocktails & entertaining on the paver deck of the south facing covered/screened lanai, overlooking the saltwater pool, with double pond & conservation views. Energy bills have been drastically reduced with the installation of upgraded hurricane windows, sliding glass doors, new air conditioning & solar panels. This award winning, master planned, lifestyle community is convenient to highways, international airport, Research Park, Waterford Lakes, University of Central Florida., NASA, Space Coast & Beaches. Amenities include: updated clubhouse w/ kitchen & fitness area, swimming pool w/ dual slides, kiddie pool, tot lots, tennis & basketball court, dog parks, & junior soccer field. Schedule your private tour today!
Location
State FL
County Orange
Community Cypress Lakes Parcels J And K
Zoning P-D
Rooms
Other Rooms Attic, Breakfast Room Separate, Formal Dining Room Separate, Formal Living Room Separate, Inside Utility
Interior
Interior Features Ceiling Fans(s), Eat-in Kitchen, Kitchen/Family Room Combo, Open Floorplan, Solid Surface Counters, Split Bedroom, Walk-In Closet(s)
Heating Central
Cooling Central Air
Flooring Carpet, Ceramic Tile
Fireplace false
Appliance Dishwasher, Disposal, Electric Water Heater, Microwave, Range, Refrigerator
Exterior
Exterior Feature Irrigation System, Rain Gutters, Sliding Doors
Parking Features Garage Door Opener
Garage Spaces 2.0
Pool In Ground, Salt Water, Screen Enclosure
Community Features Deed Restrictions, Fitness Center, Playground, Pool, Tennis Courts
Utilities Available Public, Street Lights, Underground Utilities
Amenities Available Fitness Center, Playground, Recreation Facilities, Tennis Court(s)
Waterfront Description Pond
View Y/N 1
View Trees/Woods, Water
Roof Type Shingle
Porch Screened
Attached Garage true
Garage true
Private Pool Yes
Building
Lot Description Conservation Area, Sidewalk, Paved
Entry Level One
Foundation Slab
Lot Size Range 0 to less than 1/4
Sewer Public Sewer
Water Public
Structure Type Block, Stucco
New Construction false
Construction Status Inspections
Schools
Elementary Schools Columbia Elem
Middle Schools Corner Lake Middle
High Schools East River High
Others
Pets Allowed Yes
Senior Community No
Ownership Fee Simple
Monthly Total Fees $58
Acceptable Financing Cash, Conventional, FHA, VA Loan
Membership Fee Required Required
Listing Terms Cash, Conventional, FHA, VA Loan
Special Listing Condition None
Read Less Info
Want to know what your home might be worth? Contact us for a FREE valuation!

Our team is ready to help you sell your home for the highest possible price ASAP

© 2024 My Florida Regional MLS DBA Stellar MLS. All Rights Reserved.
Bought with KELLER WILLIAMS ADVANTAGE REALTY

"Molly's job is to find and attract mastery-based agents to the office, protect the culture, and make sure everyone is happy! "





