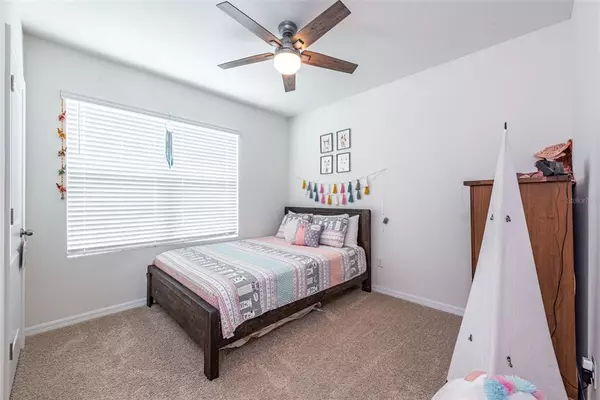$460,000
$449,900
2.2%For more information regarding the value of a property, please contact us for a free consultation.
4 Beds
2 Baths
1,846 SqFt
SOLD DATE : 08/13/2022
Key Details
Sold Price $460,000
Property Type Single Family Home
Sub Type Single Family Residence
Listing Status Sold
Purchase Type For Sale
Square Footage 1,846 sqft
Price per Sqft $249
Subdivision Brooker Rdg
MLS Listing ID T3377042
Sold Date 08/13/22
Bedrooms 4
Full Baths 2
Construction Status Appraisal,Financing,Inspections
HOA Fees $70/mo
HOA Y/N Yes
Originating Board Stellar MLS
Year Built 2020
Annual Tax Amount $4,350
Lot Size 6,098 Sqft
Acres 0.14
Lot Dimensions 50x125
Property Description
Welcome to this beautiful 4 bedroom, 2 bath 2 car garage home built in 2020. The Seller's move is your gain. Homes in this gated, Brandon neighborhood do not last long! Come enjoy this Ranch style home with an open floor plan, featuring ceramic tile with sealed grout lines in all of the living areas. The split bedroom plan allows for some quiet, privacy in the Main bedroom area off the back of the house. The laundry is located just inside the house across from the garage entry which includes a wall cabinet to hide all your laundry supplies. The kitchen is a nice Oasis for a Chef to entertain family and friends while utilizing the Island for prep space. An upgraded faucet and granite composite single bowl sink are in the island with granite countertops as well. The kitchen is also open to the Dining/Living Room allowing for Everyone to be in on the action while entertaining. The Main bedroom has a custom decorative wall behind the bed, adding some great texture to a feature wall. Be sure to check out the Main Bathroom walk in closet; it comes complete with a closet system to keep your clothes organized. There are sliding glass doors off the dining room allowing for easy access to the covered, screened lanai. A great place for a BBQ. The huge, fenced backyard allows for a pool one day, the family dogs plenty of roaming room and just nice open space for Family/Friends to gather.
The 2 car garage offers an epoxy finish on the floor. Come see this newer house with included upgrades for yourself, it will not last long. The Builder's 3rd Party warranty is transferable to the new Owner. The home is equipped with a Smart Home system- as well as 2 exterior cameras. All appliances shown convey with the house. The Curtain rods/curtains, items in the garage do NOT convey with the home. This family will need a delayed closing of August. 12th due to PCS orders.
Location
State FL
County Hillsborough
Community Brooker Rdg
Zoning PD
Interior
Interior Features Ceiling Fans(s), Chair Rail, Eat-in Kitchen, Living Room/Dining Room Combo, Master Bedroom Main Floor, Smart Home, Solid Surface Counters, Split Bedroom, Thermostat, Walk-In Closet(s), Window Treatments
Heating Central, Electric, Heat Pump
Cooling Central Air
Flooring Carpet, Ceramic Tile
Fireplace false
Appliance Dishwasher, Disposal, Dryer, Electric Water Heater, Ice Maker, Microwave, Range, Refrigerator, Washer
Laundry Laundry Room
Exterior
Exterior Feature Fence, Hurricane Shutters, Irrigation System, Sidewalk, Sliding Doors, Sprinkler Metered
Garage Spaces 2.0
Fence Vinyl
Community Features Community Mailbox, Deed Restrictions, Gated, Sidewalks
Utilities Available BB/HS Internet Available, Cable Available, Electricity Connected, Phone Available, Public, Sewer Connected, Sprinkler Meter, Street Lights, Underground Utilities, Water Connected
Roof Type Shingle
Attached Garage true
Garage true
Private Pool No
Building
Story 1
Entry Level One
Foundation Slab
Lot Size Range 0 to less than 1/4
Sewer Public Sewer
Water Public
Structure Type Stucco, Vinyl Siding
New Construction false
Construction Status Appraisal,Financing,Inspections
Schools
Elementary Schools Brooker-Hb
Middle Schools Burns-Hb
High Schools Bloomingdale-Hb
Others
Pets Allowed Breed Restrictions, Number Limit, Yes
Senior Community No
Ownership Fee Simple
Monthly Total Fees $70
Acceptable Financing Cash, Conventional, VA Loan
Membership Fee Required Required
Listing Terms Cash, Conventional, VA Loan
Num of Pet 2
Special Listing Condition None
Read Less Info
Want to know what your home might be worth? Contact us for a FREE valuation!

Our team is ready to help you sell your home for the highest possible price ASAP

© 2024 My Florida Regional MLS DBA Stellar MLS. All Rights Reserved.
Bought with JONES & CO REALTY

"Molly's job is to find and attract mastery-based agents to the office, protect the culture, and make sure everyone is happy! "





