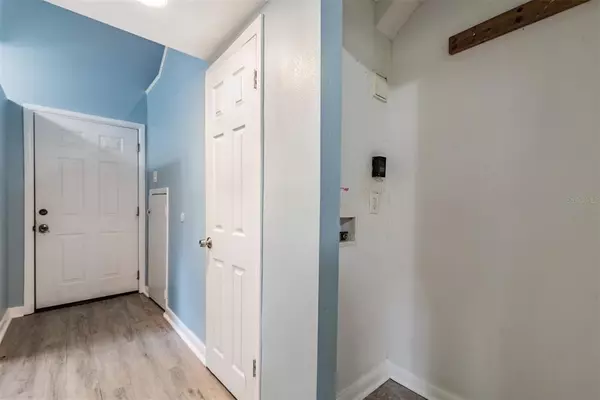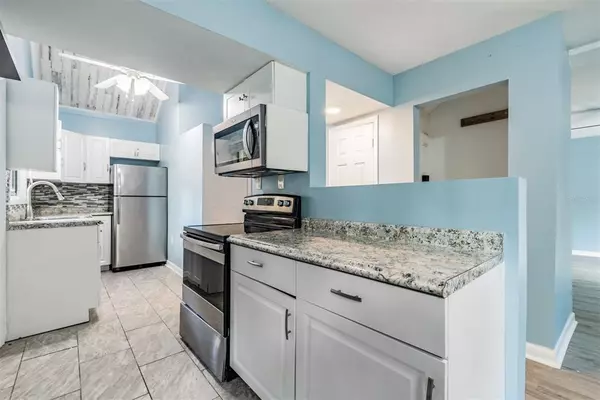$135,000
$150,000
10.0%For more information regarding the value of a property, please contact us for a free consultation.
2 Beds
2 Baths
1,012 SqFt
SOLD DATE : 08/16/2022
Key Details
Sold Price $135,000
Property Type Condo
Sub Type Condominium
Listing Status Sold
Purchase Type For Sale
Square Footage 1,012 sqft
Price per Sqft $133
Subdivision Oak Bridge Run A Condo
MLS Listing ID U8164765
Sold Date 08/16/22
Bedrooms 2
Full Baths 1
Half Baths 1
Condo Fees $360
Construction Status Inspections,No Contingency
HOA Y/N No
Originating Board Stellar MLS
Year Built 1979
Annual Tax Amount $1,797
Lot Size 435 Sqft
Acres 0.01
Property Description
One or more photo(s) has been virtually staged. Welcome to this charming 2 Bedroom / 1.5 Bathroom Condo at Oakbridge Run Condominiums!
Inside you will find a bright and traditional floor plan. Kitchen is on the right hand side when you enter and features updated stainless steel appliances and tile design backsplash. Kitchen leads into the dining area and the open living room. Living room features sliding glass doors for seamless backyard access! The half bath is conveniently located on the main floor. Upstairs you will find the primary bedroom, bathroom with tub+shower combo and remaining bedroom. Out in the back is a lanai, perfect for relaxing! Maintenance Included: Exterior Paint, General Landscaping, Lawn Fertilization, Exterior Pest Control, and Garbage Removal. Extras: New AC + New Roof! Storage space, Community Pool, Clubhouse. HOA is installing a new fence! Close to USF and I-75 - Schedule your showing today!
Location
State FL
County Hillsborough
Community Oak Bridge Run A Condo
Zoning RMC-20
Interior
Interior Features Ceiling Fans(s), Master Bedroom Upstairs, Vaulted Ceiling(s)
Heating Central
Cooling Central Air
Flooring Carpet, Ceramic Tile, Vinyl
Fireplace false
Appliance Dishwasher, Microwave, Range, Refrigerator
Exterior
Exterior Feature Lighting
Garage Reserved
Community Features Pool
Utilities Available Electricity Available, Water Available
Roof Type Shingle
Garage false
Private Pool No
Building
Story 2
Entry Level Two
Foundation Slab
Lot Size Range 0 to less than 1/4
Sewer Public Sewer
Water Public
Structure Type Stucco
New Construction false
Construction Status Inspections,No Contingency
Schools
Elementary Schools Lewis-Hb
Middle Schools Greco-Hb
High Schools King-Hb
Others
Pets Allowed Yes
HOA Fee Include Pool, Maintenance Grounds, Trash
Senior Community No
Ownership Condominium
Monthly Total Fees $360
Acceptable Financing Cash, Conventional
Listing Terms Cash, Conventional
Special Listing Condition None
Read Less Info
Want to know what your home might be worth? Contact us for a FREE valuation!

Our team is ready to help you sell your home for the highest possible price ASAP

© 2024 My Florida Regional MLS DBA Stellar MLS. All Rights Reserved.
Bought with HOMESPHERE REALTY, LLC

"Molly's job is to find and attract mastery-based agents to the office, protect the culture, and make sure everyone is happy! "





