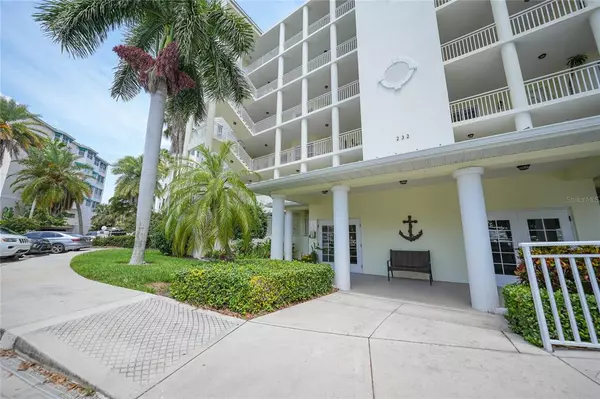$872,500
$899,900
3.0%For more information regarding the value of a property, please contact us for a free consultation.
3 Beds
2 Baths
1,943 SqFt
SOLD DATE : 08/19/2022
Key Details
Sold Price $872,500
Property Type Condo
Sub Type Condominium
Listing Status Sold
Purchase Type For Sale
Square Footage 1,943 sqft
Price per Sqft $449
Subdivision Baypointe Vista 1
MLS Listing ID C7462647
Sold Date 08/19/22
Bedrooms 3
Full Baths 2
Construction Status Appraisal,Financing,Inspections
HOA Fees $902/qua
HOA Y/N Yes
Originating Board Stellar MLS
Year Built 2001
Annual Tax Amount $4,749
Lot Size 0.980 Acres
Acres 0.98
Property Description
WATERFRONT 3 Bedroom, 2 Bathroom, + FLORIDA ROOM, PENTHOUSE located in Baypoint Vista in Osprey. CLICK ON THE VIRTUAL TOUR LINK 1 FOR A 3D INTERACTIVE WALK THROUGH AND VIRTUAL LINK 2 FOR THE VIDEO. This lovely condo features an OPEN FLOOR PLAN, beautiful bamboo wood flooring throughout, Crown Molding, Laundry Room with Sink, PLANTATION SHUTTERS, recessed and pendant lighting, and SPECTACULAR WATER VIEWS. As you step into the welcoming foyer with HIGH CEILINGS, you will be led into the FULLY REMODELED GOURMET KITCHEN with GRANITE countertops, plenty of cabinetry for storage, stainless appliances, designer backsplash, and breakfast bar with pendant lighting. The kitchen flows seamlessly into the adjacent dining room/living room combo, perfect for entertaining! A large living room offers plenty of room for relaxing and opens up to a beautiful FLORIDA ROOM with a wall of sliding glass doors providing great natural light and amazing views of the Intracoastal Waterway and Gulf of Mexico. The Master Suite features a large walk-in closet with an attached Master Bathroom with dual sinks, granite countertops, tiled WALK-IN shower and separate corner soaking tub. The additional bedrooms are on a split floor plan for extra privacy and have easy access to the guest bathroom. The 3 car Garage is an added BONUS. Baypoint Vista is a Gated Community and offers a TON of amenities including a Full Clubhouse, Fitness Center, Computer Room, Library, Conference and Banquet Rooms, Tiki Bar & BBQ Area, 2 Tennis Courts, 2 Pickleball Courts, and Community Pool and Spa that were refurbished in 2022. Prime location and conventionally located near local shopping, dining, and other amenities. Close to award winning beaches: Venice Beach, Manasota Key, Nokomis & Siesta Key Beach where you will find white sand and beautiful water views. Schedule your showing TODAY!
Location
State FL
County Sarasota
Community Baypointe Vista 1
Zoning RMF3
Rooms
Other Rooms Florida Room
Interior
Interior Features Ceiling Fans(s), Crown Molding, High Ceilings, Kitchen/Family Room Combo, Living Room/Dining Room Combo, Open Floorplan, Solid Surface Counters, Split Bedroom, Stone Counters, Walk-In Closet(s), Window Treatments
Heating Central, Electric
Cooling Central Air
Flooring Bamboo, Wood
Furnishings Furnished
Fireplace false
Appliance Dishwasher, Disposal, Dryer, Electric Water Heater, Microwave, Range, Refrigerator, Washer
Laundry Inside, Laundry Room
Exterior
Exterior Feature Sidewalk
Parking Features Guest
Garage Spaces 3.0
Community Features Boat Ramp, Fitness Center, Gated, Pool, Sidewalks, Tennis Courts, Waterfront
Utilities Available BB/HS Internet Available, Cable Connected, Electricity Connected, Public, Water Connected
Amenities Available Cable TV, Clubhouse, Dock, Fitness Center, Gated, Pickleball Court(s), Pool, Recreation Facilities, Spa/Hot Tub, Tennis Court(s)
View Y/N 1
View Water
Roof Type Metal
Porch Covered, Deck, Enclosed, Patio
Attached Garage false
Garage true
Private Pool No
Building
Story 1
Entry Level One
Foundation Stilt/On Piling
Sewer Public Sewer
Water Public
Architectural Style Florida
Structure Type Block, Stucco
New Construction false
Construction Status Appraisal,Financing,Inspections
Schools
Elementary Schools Laurel Nokomis Elementary
Middle Schools Laurel Nokomis Middle
High Schools Venice Senior High
Others
Pets Allowed Yes
HOA Fee Include Cable TV, Pool, Electricity, Internet, Maintenance Grounds, Pool, Recreational Facilities, Sewer, Trash, Water
Senior Community No
Pet Size Medium (36-60 Lbs.)
Ownership Fee Simple
Monthly Total Fees $902
Acceptable Financing Cash, Conventional
Membership Fee Required Required
Listing Terms Cash, Conventional
Num of Pet 2
Special Listing Condition None
Read Less Info
Want to know what your home might be worth? Contact us for a FREE valuation!

Our team is ready to help you sell your home for the highest possible price ASAP

© 2024 My Florida Regional MLS DBA Stellar MLS. All Rights Reserved.
Bought with ENGEL & VOELKERS VENICE DOWNTOWN

"Molly's job is to find and attract mastery-based agents to the office, protect the culture, and make sure everyone is happy! "





