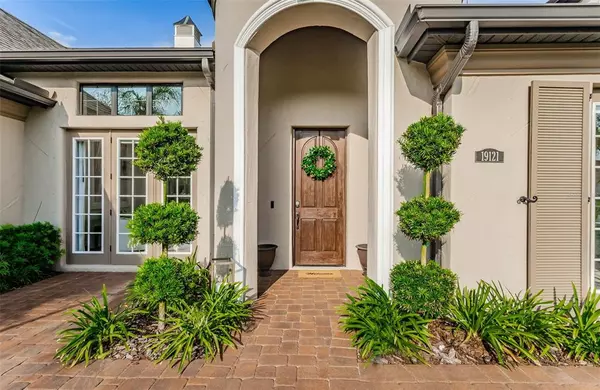$1,800,000
$1,850,000
2.7%For more information regarding the value of a property, please contact us for a free consultation.
4 Beds
4 Baths
3,986 SqFt
SOLD DATE : 08/31/2022
Key Details
Sold Price $1,800,000
Property Type Single Family Home
Sub Type Single Family Residence
Listing Status Sold
Purchase Type For Sale
Square Footage 3,986 sqft
Price per Sqft $451
Subdivision Magnolia Farms
MLS Listing ID U8169140
Sold Date 08/31/22
Bedrooms 4
Full Baths 3
Half Baths 1
Construction Status Financing,Inspections
HOA Fees $237/ann
HOA Y/N Yes
Originating Board Stellar MLS
Year Built 2018
Annual Tax Amount $11,206
Lot Size 1.070 Acres
Acres 1.07
Lot Dimensions 127.05x241
Property Description
This beautiful executive home is tucked in the quaint enclave of Magnolia Farms, a gated community of only 11 homes in Odessa. The house, built only four years ago by premier builder Adobe Homes, sits on approximately a 1-acre lot and is located in the top-rated Steinbrenner school district. The home features a one-story, expansive floor plan consisting of 4 bedrooms, 3.5 baths, great room, bonus room, office and living space. Upon entering the gate, the grand exterior features will immediately capture your attention. A front brick-paver courtyard leads you into a spacious open concept layout with soaring coffered ceilings and wood accents. A gallery space from the foyer guides you in and frames the view to the rest of the home. The inside features a gourmet kitchen and great room. In the kitchen you will find an oversized island, quartz countertops, wood cabinets with a soft-close feature, accent lighting, wine cooler, and walk-in custom pantry. The great room is perfect for entertaining, it includes a media area and dining area with a custom built-in piece creating plenty of storage and display space. A wall of windows with French doors open to a grand lanai and the pool. Enjoy sunsets from the living room with French doors leading out to the courtyard. The owner’s bedroom has tray ceilings with 2 walk-in custom closets and French doors that open to the backyard. The primary bathroom has a modern twist featuring a floating dual-sink vanity and large spa-like shower room with a stand-alone soaking tub. The backyard area of the house entices you with an oversized brick-paver patio covered with a wood-accented ceiling along with a heated saltwater pool and spa with LED lighting. An outdoor kitchen with a propane grill and beverage refrigerator lets you live the Florida indoor/outdoor lifestyle. All of this overlooks a private, park-like fenced yard. Large double pane windows and doors throughout allow natural light to pour in creating a bright and inviting atmosphere. Designer light fixtures adorn spaces throughout. The home has a tankless hot water heater and water softener. There is plenty of extra storage space in the 3-car garage with built-in floor-to-ceiling custom cabinets and work desk. This location is conveniently located to the Upper Tampa Bay Trail for biking and walking as well as Veterans Expressway, Gunn Highway, and SR 54, where you will find grocery stores and many restaurants.
Location
State FL
County Hillsborough
Community Magnolia Farms
Zoning ASC-1
Interior
Interior Features Ceiling Fans(s), Coffered Ceiling(s), Crown Molding, High Ceilings, Open Floorplan, Stone Counters, Thermostat, Tray Ceiling(s), Walk-In Closet(s), Window Treatments
Heating Central, Heat Pump
Cooling Central Air
Flooring Carpet, Ceramic Tile, Laminate
Fireplace false
Appliance Built-In Oven, Convection Oven, Cooktop, Dishwasher, Disposal, Microwave, Range Hood, Refrigerator, Tankless Water Heater, Water Softener, Wine Refrigerator
Laundry Inside, Laundry Room
Exterior
Exterior Feature French Doors, Hurricane Shutters, Irrigation System, Lighting, Outdoor Grill, Outdoor Kitchen, Rain Gutters
Garage Spaces 3.0
Fence Fenced
Pool Gunite, Heated, In Ground, Lighting, Outside Bath Access, Pool Alarm, Salt Water
Community Features Deed Restrictions, Gated
Utilities Available BB/HS Internet Available, Cable Connected, Electricity Connected, Fiber Optics, Propane, Sewer Connected, Sprinkler Well, Underground Utilities, Water Connected
Roof Type Shingle
Attached Garage true
Garage true
Private Pool Yes
Building
Story 1
Entry Level One
Foundation Slab
Lot Size Range 1 to less than 2
Sewer Septic Tank
Water Well
Structure Type Block, Stucco
New Construction false
Construction Status Financing,Inspections
Others
Pets Allowed Yes
Senior Community No
Ownership Fee Simple
Monthly Total Fees $237
Acceptable Financing Cash, Conventional
Membership Fee Required Required
Listing Terms Cash, Conventional
Special Listing Condition None
Read Less Info
Want to know what your home might be worth? Contact us for a FREE valuation!

Our team is ready to help you sell your home for the highest possible price ASAP

© 2024 My Florida Regional MLS DBA Stellar MLS. All Rights Reserved.
Bought with COLDWELL BANKER REALTY

"Molly's job is to find and attract mastery-based agents to the office, protect the culture, and make sure everyone is happy! "





