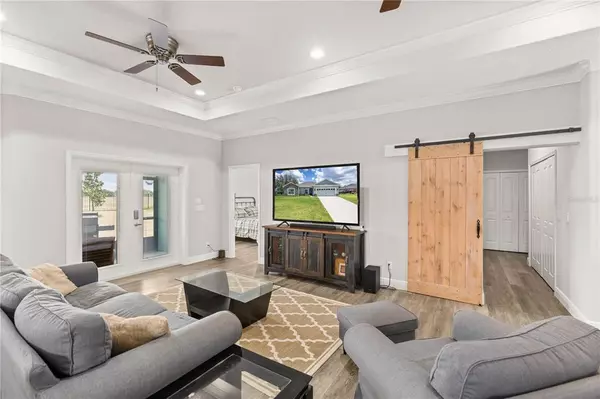$398,000
$399,000
0.3%For more information regarding the value of a property, please contact us for a free consultation.
3 Beds
2 Baths
1,810 SqFt
SOLD DATE : 08/31/2022
Key Details
Sold Price $398,000
Property Type Single Family Home
Sub Type Single Family Residence
Listing Status Sold
Purchase Type For Sale
Square Footage 1,810 sqft
Price per Sqft $219
Subdivision Village At Black Bear Unit 02 Lt 94 Pb 51
MLS Listing ID G5057512
Sold Date 08/31/22
Bedrooms 3
Full Baths 2
Construction Status Financing
HOA Fees $121/mo
HOA Y/N Yes
Originating Board Stellar MLS
Year Built 2019
Annual Tax Amount $2,757
Lot Size 0.360 Acres
Acres 0.36
Property Description
This stunning, one-of-a-kind home is situated on an oversized lot with views of the beautiful golf course in the highly desired Blackbear reserves. Enjoy 3 bedrooms and 2 bathrooms with a spacious open floor plan, that KEVCO built in 2019! All appliances within the home are top of the line. Tray ceilings give a luxurious feel to this home. The energy efficient windows provide tons of natural light throughout the entire home. Walk through your French doors to find a lovely screened in lanai, which leads to your fully fenced in back yard that is perfect for your pups! This is in the perfect location only an hour to Orlando shopping, Disney and other theme parks. 45 minutes from popular Florida beaches. I hope you love the outdoors because the beautiful springs are only 10 minutes away. If you're into biking or exercising there are great trails nearby. Not to mention just a short 5-minute drive to the local Publix. Book your showing ASAP!
Location
State FL
County Lake
Community Village At Black Bear Unit 02 Lt 94 Pb 51
Zoning PUD
Interior
Interior Features Ceiling Fans(s), Crown Molding, High Ceilings, Open Floorplan, Smart Home, Solid Wood Cabinets, Stone Counters, Thermostat, Tray Ceiling(s), Walk-In Closet(s), Window Treatments
Heating Central
Cooling Central Air
Flooring Laminate
Fireplace false
Appliance Convection Oven, Cooktop, Dishwasher, Disposal, Dryer, Freezer, Microwave, Range, Refrigerator, Washer
Exterior
Exterior Feature French Doors, Irrigation System, Rain Gutters, Sidewalk
Garage Spaces 2.0
Community Features Deed Restrictions, Golf Carts OK, Golf
Utilities Available Cable Connected, Electricity Connected, Public, Water Connected
View Golf Course
Roof Type Shingle
Porch Covered, Screened
Attached Garage true
Garage true
Private Pool No
Building
Lot Description On Golf Course
Entry Level One
Foundation Slab
Lot Size Range 1/4 to less than 1/2
Sewer Public Sewer
Water Public
Structure Type Block, Stucco
New Construction false
Construction Status Financing
Others
Pets Allowed Yes
Senior Community No
Ownership Fee Simple
Monthly Total Fees $121
Acceptable Financing Cash, Conventional, FHA, VA Loan
Membership Fee Required Required
Listing Terms Cash, Conventional, FHA, VA Loan
Special Listing Condition None
Read Less Info
Want to know what your home might be worth? Contact us for a FREE valuation!

Our team is ready to help you sell your home for the highest possible price ASAP

© 2024 My Florida Regional MLS DBA Stellar MLS. All Rights Reserved.
Bought with ENGINE REALTY INC

"Molly's job is to find and attract mastery-based agents to the office, protect the culture, and make sure everyone is happy! "





