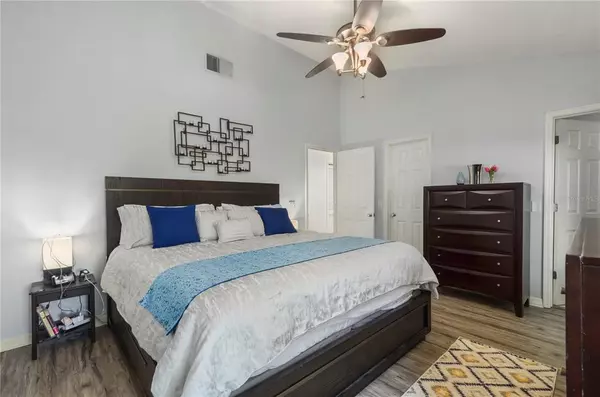$360,000
$350,000
2.9%For more information regarding the value of a property, please contact us for a free consultation.
4 Beds
2 Baths
1,864 SqFt
SOLD DATE : 09/12/2022
Key Details
Sold Price $360,000
Property Type Single Family Home
Sub Type Single Family Residence
Listing Status Sold
Purchase Type For Sale
Square Footage 1,864 sqft
Price per Sqft $193
Subdivision Robbins Rest
MLS Listing ID O6048861
Sold Date 09/12/22
Bedrooms 4
Full Baths 2
Construction Status Financing
HOA Fees $29/ann
HOA Y/N Yes
Originating Board Stellar MLS
Year Built 1992
Annual Tax Amount $864
Lot Size 10,890 Sqft
Acres 0.25
Property Description
Location, Location, LOCATION!
Welcome home to this adorable move-in ready gem. This lovely 4-bedroom, 2-bathroom, and 2-car garage home is in the highly coveted area of Davenport in the tranquil community of Robbins Rest.
The home has a bright, open floor plan with expansive dining and living areas, great for entertaining guests and cooking a delicious meal. The kitchen features respectable-sized counter space, that works best for all your cooking or baking needs. The covered patio has been recently upgraded and extended with a larger outdoor area to entertain
The oversized backyard is completely fenced in for your privacy, and even better for your 4-legged family members to be protected while outside, the backyard is also perfect for those year-round BBQ's, especially during the summer.
This location is just a few exits away from Orlando’s WORLD-FAMOUS theme parks, restaurants, shopping outlets, entertainment options, and so much more.
Contact us NOW, let’s set up your private showing, TODAY!
Location
State FL
County Polk
Community Robbins Rest
Interior
Interior Features Built-in Features, Ceiling Fans(s), High Ceilings, Living Room/Dining Room Combo, Open Floorplan, Thermostat
Heating Central
Cooling Central Air
Flooring Carpet, Laminate, Tile, Wood
Furnishings Negotiable
Fireplace false
Appliance Disposal, Electric Water Heater, Microwave, Range, Refrigerator
Exterior
Exterior Feature Fence, Sliding Doors
Parking Features Garage Door Opener
Garage Spaces 2.0
Utilities Available Cable Connected, Electricity Available, Phone Available, Public, Street Lights, Water Available
View Trees/Woods
Roof Type Shingle
Porch Patio, Screened
Attached Garage true
Garage true
Private Pool No
Building
Lot Description Oversized Lot, Paved
Story 1
Entry Level One
Foundation Slab
Lot Size Range 1/4 to less than 1/2
Sewer Septic Tank
Water Public
Architectural Style Traditional
Structure Type Brick, Stucco
New Construction false
Construction Status Financing
Schools
Elementary Schools Citrus Ridge
Middle Schools Citrus Ridge
High Schools Ridge Community Senior High
Others
Pets Allowed Yes
Senior Community No
Ownership Fee Simple
Monthly Total Fees $29
Acceptable Financing Cash, Conventional, FHA, VA Loan
Membership Fee Required Required
Listing Terms Cash, Conventional, FHA, VA Loan
Special Listing Condition None
Read Less Info
Want to know what your home might be worth? Contact us for a FREE valuation!

Our team is ready to help you sell your home for the highest possible price ASAP

© 2024 My Florida Regional MLS DBA Stellar MLS. All Rights Reserved.
Bought with FATHOM REALTY FL LLC

"Molly's job is to find and attract mastery-based agents to the office, protect the culture, and make sure everyone is happy! "





