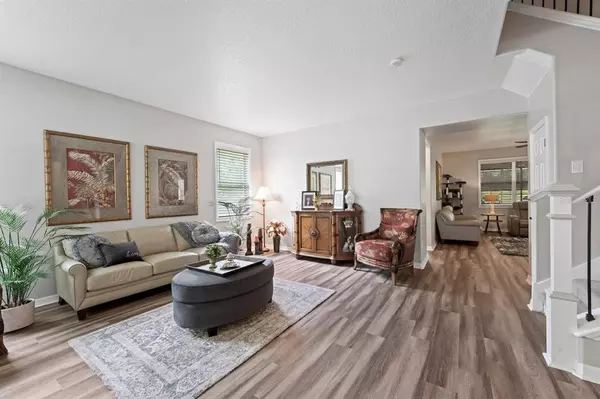$510,000
$549,900
7.3%For more information regarding the value of a property, please contact us for a free consultation.
5 Beds
3 Baths
3,474 SqFt
SOLD DATE : 09/12/2022
Key Details
Sold Price $510,000
Property Type Single Family Home
Sub Type Single Family Residence
Listing Status Sold
Purchase Type For Sale
Square Footage 3,474 sqft
Price per Sqft $146
Subdivision Watergrass Prcl A
MLS Listing ID T3386536
Sold Date 09/12/22
Bedrooms 5
Full Baths 3
HOA Fees $10/mo
HOA Y/N Yes
Originating Board Stellar MLS
Year Built 2007
Annual Tax Amount $5,890
Lot Size 9,147 Sqft
Acres 0.21
Property Description
Freshly updated GORGEOUS 2-story 5 bedrooms, 3 baths & 2 car garage with new paint inside & out! Located in one of Tampa Bay's hottest areas . . . Wesley Chapel where conveniences are coming to you! Beautiful GATED COMMUNITY with mature landscaping & dressed up with a well-manicured berm surrounding the community in lieu of fencing. This home showcases a fabulous curb appeal with an oversized pie shaped homesite & just the right amount of shade trees. Sunny spot in rear yard to add a swimming pool. As you enter the home, you are greeted with spacious formal living & dining room perfect for entertaining guests & also dressing up the home for the holidays. Staircase separating formal areas from family areas. Family & morning rooms overlooking the rear yard. Large updated gorgeous kitchen with STAINLESS STEEL appliances including glass cooktop, exhaust hood, convection micro & oven, side by side refrigerator, dishwasher, gooseneck faucet, QUARTZ countertops, & contemporary style backsplash. Upgraded raised paneled cabinet doors, hardware, & added crown molding with rope detail. Topped off with pendant lighting over bar! New vinyl flooring added throughout. Tile in the bathrooms. Separate guest wing on the first floor with full bath . . . great for an in-law suite or visiting guests! Family bedrooms all upstairs for privacy. Large Master Suite with double entry doors & tray ceilings . . . fabulous place to unwind & rest. En-Suite consists of a double sink vanity for his/her space, sunken jetted tub, & a separate shower stall with beautiful tile & listello wall accents. 3 spacious secondary bedrooms with bath. Large open loft great for gaming, media room, study hall, crafting, family time & more!!! Included is a large screened-in lanai for enjoying the outdoors & just relaxing with friends & family. Can lighting, new light & electrical plates, added double paned windows accented with interior framing, NEWER ROOF . . . ONLY 2 YEARS OLD!! Playground just down the street for little ones. Perfect family home for all members of the including your 4-legged members!!! Very convenient location . . . close to I-75, Publix, Starbucks, car dealerships, eateries, WireGrass Mall, Medical facilities, Pet Venues, shopping, Cobb/CineBistro theater & much more! Call today for your PRIVATE showing!
Location
State FL
County Pasco
Community Watergrass Prcl A
Zoning MPUD
Rooms
Other Rooms Bonus Room, Family Room, Formal Dining Room Separate, Formal Living Room Separate, Inside Utility, Interior In-Law Suite
Interior
Interior Features Ceiling Fans(s), Master Bedroom Upstairs, Split Bedroom, Tray Ceiling(s), Walk-In Closet(s), Window Treatments
Heating Electric
Cooling Central Air
Flooring Carpet, Tile, Vinyl
Fireplace true
Appliance Dishwasher, Dryer, Microwave, Range, Refrigerator, Washer
Laundry Inside, Laundry Room
Exterior
Exterior Feature Sidewalk
Garage Spaces 2.0
Utilities Available BB/HS Internet Available, Cable Available, Fiber Optics
Roof Type Shingle
Attached Garage true
Garage true
Private Pool No
Building
Story 2
Entry Level Two
Foundation Slab
Lot Size Range 0 to less than 1/4
Sewer Public Sewer
Water Public
Structure Type Stucco, Wood Frame
New Construction false
Others
Pets Allowed Yes
Senior Community No
Ownership Fee Simple
Monthly Total Fees $10
Acceptable Financing Cash, Conventional, FHA, VA Loan
Membership Fee Required Required
Listing Terms Cash, Conventional, FHA, VA Loan
Special Listing Condition None
Read Less Info
Want to know what your home might be worth? Contact us for a FREE valuation!

Our team is ready to help you sell your home for the highest possible price ASAP

© 2024 My Florida Regional MLS DBA Stellar MLS. All Rights Reserved.
Bought with CHARLES RUTENBERG REALTY INC

"Molly's job is to find and attract mastery-based agents to the office, protect the culture, and make sure everyone is happy! "





