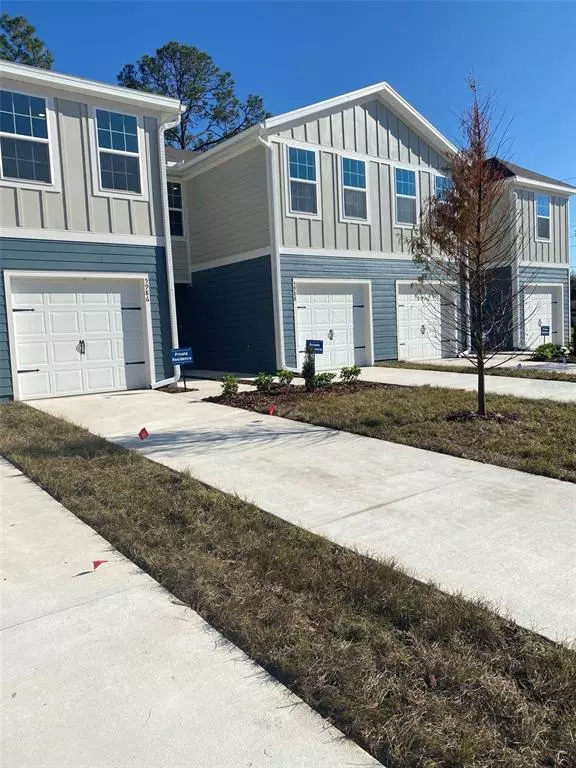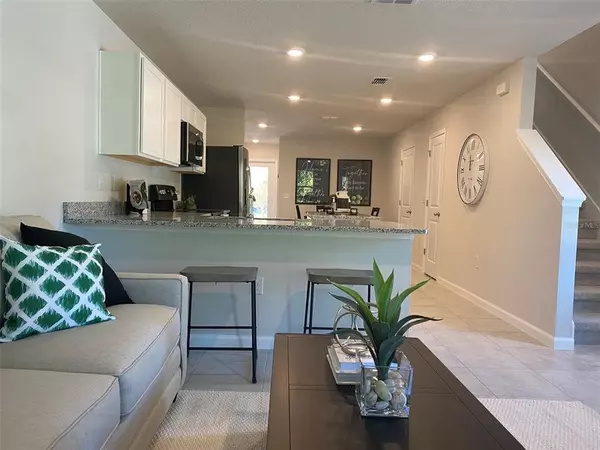$301,970
$301,970
For more information regarding the value of a property, please contact us for a free consultation.
3 Beds
3 Baths
1,442 SqFt
SOLD DATE : 09/13/2022
Key Details
Sold Price $301,970
Property Type Townhouse
Sub Type Townhouse
Listing Status Sold
Purchase Type For Sale
Square Footage 1,442 sqft
Price per Sqft $209
Subdivision Magnolia Grove
MLS Listing ID W7842162
Sold Date 09/13/22
Bedrooms 3
Full Baths 2
Half Baths 1
Construction Status No Contingency
HOA Fees $121/qua
HOA Y/N Yes
Originating Board Stellar MLS
Year Built 2022
Lot Size 3,484 Sqft
Acres 0.08
Lot Dimensions 26x99x33
Property Description
Magnolia Grove offers new townhomes that are not only maintenance-free and with NO CDD fee, but are nestled on a peaceful, tree-lined street, far away from the noise of a big city, but close enough to all the entertainment you love about Central Florida. Centrally located between Orlando and Tampa, when you live here, you’re only minutes from shopping at Posner Park, dining at exquisite restaurants and only a short commute away from work and fun. Interstate 4, and US Hwy 27, is right down the road, giving you quick access to travel throughout Central Florida.The Flamingo is simple yet elegant townhome living with 3 bedrooms, 2.5 baths and a 1-car garage. The first floor is great for entertaining with a wide open dining/kitchen/living room, half bath,with covered lanai for some outdoor space. Upstairs is are 3 bedrooms, with two split away from the Master for some privacy. A full bath to serve the additional bedrooms, and an Owners bath with dual sinks and a walk-in closet. End units have additional side windows. All Ryan Homes now include WIFI-enabled garage opener and NEST smart thermostat. **Closing cost assistance is available with use of Builder’s affiliated lender**. DISCLAIMER: Prices, financing, promotion, and offers subject to change without notice. Offer valid on new sales only. See Community Sales and Marketing Representative for details. Promotions cannot be combined with any other offer. All uploaded photos are stock photos of this floor plan. Actual home may differ from photos.
Location
State FL
County Polk
Community Magnolia Grove
Zoning PUD
Rooms
Other Rooms Great Room
Interior
Interior Features Eat-in Kitchen, Kitchen/Family Room Combo, Open Floorplan, Stone Counters, Walk-In Closet(s)
Heating Central
Cooling Central Air
Flooring Carpet, Ceramic Tile, Concrete
Furnishings Unfurnished
Fireplace false
Appliance Built-In Oven, Dishwasher, Disposal, Dryer, Microwave, Range, Refrigerator, Washer
Laundry Inside, Upper Level
Exterior
Exterior Feature Irrigation System, Lighting, Sliding Doors, Sprinkler Metered
Garage Driveway, Garage Door Opener, Guest
Garage Spaces 1.0
Pool Child Safety Fence, Gunite, In Ground
Community Features Sidewalks
Utilities Available BB/HS Internet Available, Cable Available, Electricity Available, Public, Street Lights
Roof Type Shingle
Porch Covered, Patio
Attached Garage true
Garage true
Private Pool No
Building
Lot Description Level, Sidewalk, Paved
Story 2
Entry Level Two
Foundation Slab
Lot Size Range 0 to less than 1/4
Builder Name RYAN HOMES
Sewer Public Sewer
Water Public
Architectural Style Florida, Traditional
Structure Type Block, Cement Siding, Wood Frame
New Construction true
Construction Status No Contingency
Schools
Elementary Schools Loughman Oaks Elem
Middle Schools Boone Middle
High Schools Ridge Community Senior High
Others
Pets Allowed Number Limit, Yes
HOA Fee Include Pool
Senior Community No
Ownership Fee Simple
Monthly Total Fees $121
Acceptable Financing Cash, Conventional, FHA, USDA Loan, VA Loan
Membership Fee Required Required
Listing Terms Cash, Conventional, FHA, USDA Loan, VA Loan
Num of Pet 2
Special Listing Condition None
Read Less Info
Want to know what your home might be worth? Contact us for a FREE valuation!

Our team is ready to help you sell your home for the highest possible price ASAP

© 2024 My Florida Regional MLS DBA Stellar MLS. All Rights Reserved.
Bought with NEXTHOME ALLIANCE REALTY

"Molly's job is to find and attract mastery-based agents to the office, protect the culture, and make sure everyone is happy! "





