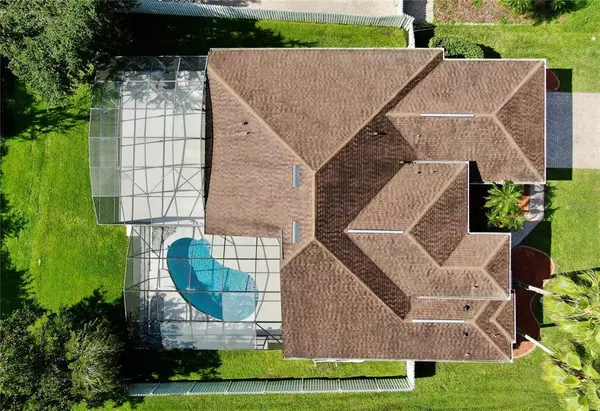$612,500
$635,000
3.5%For more information regarding the value of a property, please contact us for a free consultation.
4 Beds
3 Baths
2,442 SqFt
SOLD DATE : 09/22/2022
Key Details
Sold Price $612,500
Property Type Single Family Home
Sub Type Single Family Residence
Listing Status Sold
Purchase Type For Sale
Square Footage 2,442 sqft
Price per Sqft $250
Subdivision Hunters Creek Tr 530
MLS Listing ID O6056975
Sold Date 09/22/22
Bedrooms 4
Full Baths 3
Construction Status Inspections
HOA Fees $103/qua
HOA Y/N Yes
Originating Board Stellar MLS
Year Built 1998
Annual Tax Amount $6,121
Lot Size 10,454 Sqft
Acres 0.24
Property Description
Luxurious Home well maintained property! Conveniently located in a fantastic Community of Hunters Creek Zoned for TOP-RATED schools and has many amenities. You’ll love the Spacious 4 Bedrooms, 3 Bathrooms, and 2 Car Garage, POOL and an outstanding CONSERVATION VIEW! Full Bath #3 has access to pool. 2,442 Sq Ft of living space, Home is meticulously clean. Superb brick paver driveway leads you to the stunning Front entry way. This gorgeous home offers open floor plan perfect for family gatherings, attractive archways, and convenient sliding doors lead to relaxing covered & double extended Screened Lanai includes ceiling fan with private wooded view. Admirable Formal Living room facing the formal dining room with splendid view of backyard that opens to pool. Family room with fireplace & lovely Dinette opening to UPGRADED Kitchen that boasts 42” wood cabinets and walk-in pantry. Beautiful kitchen island with additional eating space, amazing GRANITE countertops & backsplash, plenty of natural light, stainless steel appliances, Flex Duo range. Spacious and Appealing Master bedroom with seating area & 2 walk-in closets. Master bathroom includes elegant tall walk-in shower with gorgeous tile that extends into separate garden tub, Double vanity. Exquisite PORCELAIN Tile floor throughout the home. Large Laundry room with sink. Home is Wonderfully landscaped. Impressive backyard overlooking beautiful CONSERVATION view with no rear neighbors for your privacy and fenced yard on either side for additional serene atmosphere. Freshly painted interior and exterior! Overall, perfect for entertaining guests! This community offers access to the Basketball courts, tennis courts, Soccer field, & Playground. To your advantage only minutes away from Loop mall, Hwys Turnpike & 417/etc, Hospital, Orlando Airport, Theme Parks, Restaurants, Shopping... and much more! This won’t last long!! Schedule your private showing today!
(Property has a Video, click relating links above.)
Location
State FL
County Orange
Community Hunters Creek Tr 530
Zoning P-D
Interior
Interior Features Ceiling Fans(s), Eat-in Kitchen, High Ceilings, Kitchen/Family Room Combo, Living Room/Dining Room Combo, Master Bedroom Main Floor, Open Floorplan, Split Bedroom, Stone Counters, Thermostat, Vaulted Ceiling(s), Walk-In Closet(s)
Heating Central, Heat Pump
Cooling Central Air
Flooring Tile
Fireplaces Type Gas, Family Room
Furnishings Unfurnished
Fireplace true
Appliance Dishwasher, Disposal, Dryer, Electric Water Heater, Microwave, Range, Refrigerator, Washer
Laundry Laundry Room
Exterior
Exterior Feature Fence, French Doors, Irrigation System, Private Mailbox, Rain Gutters, Sidewalk, Sliding Doors, Sprinkler Metered
Garage Garage Door Opener
Garage Spaces 2.0
Fence Wood
Pool Gunite, In Ground, Screen Enclosure
Community Features Deed Restrictions, Park, Playground, Sidewalks, Tennis Courts
Utilities Available Cable Connected, Electricity Connected, Sewer Connected, Underground Utilities, Water Connected
Amenities Available Basketball Court, Park, Playground, Tennis Court(s)
View Trees/Woods
Roof Type Shingle
Attached Garage true
Garage true
Private Pool Yes
Building
Lot Description In County, Near Public Transit, Sidewalk, Paved
Story 1
Entry Level One
Foundation Slab
Lot Size Range 0 to less than 1/4
Sewer Public Sewer
Water Public
Structure Type Block, Stucco
New Construction false
Construction Status Inspections
Schools
Elementary Schools West Creek Elem
Middle Schools Hunter'S Creek Middle
High Schools Freedom High School
Others
Pets Allowed Yes
Senior Community No
Ownership Fee Simple
Monthly Total Fees $103
Acceptable Financing Cash, Conventional, FHA, VA Loan
Membership Fee Required Required
Listing Terms Cash, Conventional, FHA, VA Loan
Special Listing Condition None
Read Less Info
Want to know what your home might be worth? Contact us for a FREE valuation!

Our team is ready to help you sell your home for the highest possible price ASAP

© 2024 My Florida Regional MLS DBA Stellar MLS. All Rights Reserved.
Bought with KELLER WILLIAMS LEGACY REALTY

"Molly's job is to find and attract mastery-based agents to the office, protect the culture, and make sure everyone is happy! "





