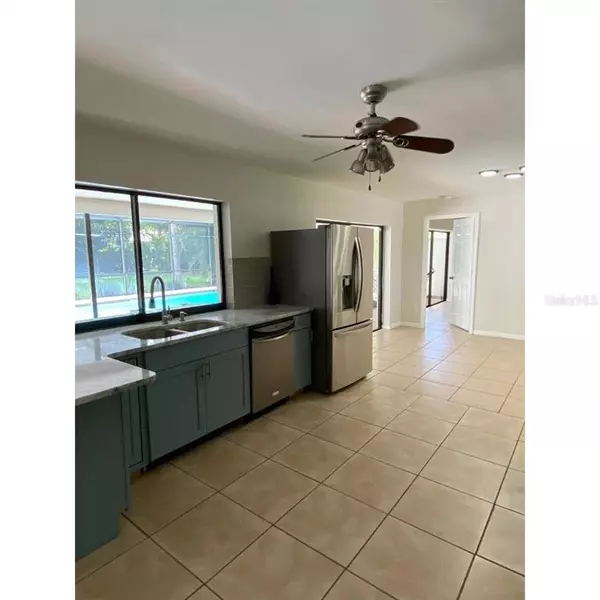$602,500
$620,000
2.8%For more information regarding the value of a property, please contact us for a free consultation.
4 Beds
2 Baths
2,458 SqFt
SOLD DATE : 09/27/2022
Key Details
Sold Price $602,500
Property Type Single Family Home
Sub Type Single Family Residence
Listing Status Sold
Purchase Type For Sale
Square Footage 2,458 sqft
Price per Sqft $245
Subdivision Eniswood Unit Ii A
MLS Listing ID W7848757
Sold Date 09/27/22
Bedrooms 4
Full Baths 2
HOA Fees $100
HOA Y/N Yes
Originating Board Stellar MLS
Year Built 1981
Annual Tax Amount $3,081
Lot Size 0.340 Acres
Acres 0.34
Property Description
No Longer Under Contract! Beautiful 4/2/2 executive pool home for sale! Great Palm Harbor location. Located in sought-after family oriented Eniswood community on a 1/3 ACRE LOT! Perfectly laid out for outside entertaining - large lanai, oversized 15' x 30' (9' deep) swimming pool and a massive fenced-in backyard. Desirable split floor plan with private Master suite overlooking the pool. Master bedroom including large en suite bathroom, his/her walk-in closets with large dressing area are on opposite side of home from other bedrooms.
The house boasts fresh paint (inside and out), vaulted ceilings, a wood burning fireplace and built in shelving in the family room, spacious formal living room, separate dining room, ceiling fans throughout. All bedrooms are large and sunny and two with new carpeting. Newer kitchen, marble countertops and stainless appliances. New vanities in both bathrooms.
5-zone irrigation system on reclaimed water. NO FLOOD insurance required and the $100/year HOA is OPTIONAL. Located only minutes from Pinellas Trail, Wall Springs Park, gorgeous gulf beaches, TOP Palm Harbor schools (Palm Harbor Middle & Palm Harbor University High), close to Honeymoon Island, Innisbrook PGA Golf Course, Tarpon Springs Sponge Docks, Downtown Dunedin & Palm Harbor area restaurants and entertainment.
Location
State FL
County Pinellas
Community Eniswood Unit Ii A
Zoning R-1
Rooms
Other Rooms Family Room, Formal Dining Room Separate, Formal Living Room Separate, Inside Utility
Interior
Interior Features Ceiling Fans(s), Eat-in Kitchen, Kitchen/Family Room Combo, Master Bedroom Main Floor, Open Floorplan, Stone Counters, Vaulted Ceiling(s), Walk-In Closet(s)
Heating Central, Electric
Cooling Central Air
Flooring Carpet, Ceramic Tile
Fireplaces Type Family Room, Wood Burning
Furnishings Unfurnished
Fireplace true
Appliance Convection Oven, Cooktop, Dishwasher, Disposal, Dryer, Electric Water Heater, Exhaust Fan, Ice Maker, Microwave, Range, Refrigerator, Washer
Laundry Inside, Laundry Room
Exterior
Exterior Feature Fence, Sliding Doors, Sprinkler Metered
Parking Features Boat, Driveway, Electric Vehicle Charging Station(s), Garage Door Opener, On Street
Garage Spaces 2.0
Fence Wood
Pool In Ground, Lighting, Outside Bath Access, Screen Enclosure
Utilities Available Cable Available, Electricity Connected, Fiber Optics, Sprinkler Meter, Sprinkler Recycled, Street Lights, Water Connected
Roof Type Shingle
Porch Rear Porch, Screened
Attached Garage true
Garage true
Private Pool Yes
Building
Story 1
Entry Level One
Foundation Slab
Lot Size Range 1/4 to less than 1/2
Sewer Public Sewer
Water Public
Architectural Style Traditional
Structure Type Stucco
New Construction false
Schools
Elementary Schools Sutherland Elementary-Pn
Middle Schools Palm Harbor Middle-Pn
High Schools Palm Harbor Univ High-Pn
Others
Pets Allowed Yes
Senior Community No
Ownership Fee Simple
Monthly Total Fees $8
Acceptable Financing Cash, Conventional, FHA
Membership Fee Required Optional
Listing Terms Cash, Conventional, FHA
Special Listing Condition None
Read Less Info
Want to know what your home might be worth? Contact us for a FREE valuation!

Our team is ready to help you sell your home for the highest possible price ASAP

© 2024 My Florida Regional MLS DBA Stellar MLS. All Rights Reserved.
Bought with CENTURY 21 RE CHAMPIONS

"Molly's job is to find and attract mastery-based agents to the office, protect the culture, and make sure everyone is happy! "





