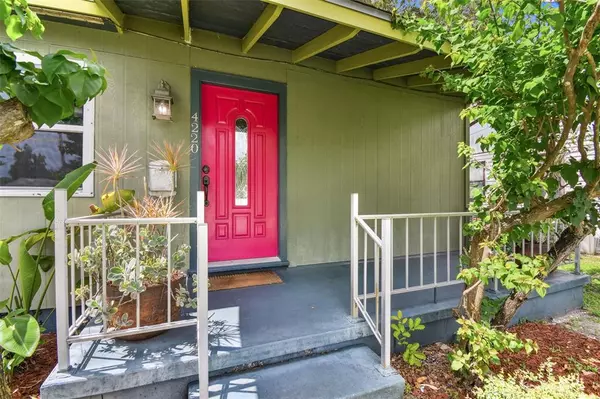$260,000
$295,000
11.9%For more information regarding the value of a property, please contact us for a free consultation.
2 Beds
1 Bath
884 SqFt
SOLD DATE : 10/07/2022
Key Details
Sold Price $260,000
Property Type Single Family Home
Sub Type Single Family Residence
Listing Status Sold
Purchase Type For Sale
Square Footage 884 sqft
Price per Sqft $294
Subdivision New Home Sub
MLS Listing ID U8175489
Sold Date 10/07/22
Bedrooms 2
Full Baths 1
HOA Y/N No
Originating Board Stellar MLS
Year Built 1955
Annual Tax Amount $626
Lot Size 6,098 Sqft
Acres 0.14
Lot Dimensions 50x129
Property Description
Welcome home! This charming 2 bed/1 bath Harris Park property is perfect for a first-time homeowner or a downsizing family. Large, updated kitchen is a home chef's dream, with tons of cabinets and counter space, a pull-out shelved pantry, newer appliances, and both under-mount and variable colors in-cabinet lighting. The large living/family room with vaulted ceiling is perfect for movie nights with loved ones. The built-in desk in the dining room is near the bright front windows, making working from home a treat. The two bedrooms are equally sized and feature the warm, solid oak hardwood floors, efficient, updated windows and freshly painted interior that you'll find throughout the house. Relax on the front porch, enjoy a rainstorm from the back window enclosed lanai, or toast s'mores in the firepit in your expansive fenced backyard — deep enough for a pool and/or storing your boat. Space abounds, too, with a shed for lawn equipment, tall utility/storage off the lanai, and mounting hardware for your canoes/paddleboards along the house. Ideal location in a quiet neighborhood conveniently located minutes from 275, less than 15 minutes to downtown St. Pete, or under 30 to Tampa International Airport. You will also enjoy the convenience of being minutes to Publix, Fresh Market, Trader Joe’s, and the soon-to-be Whole Foods, and easy access to the various restaurants along the 4th St North corridor. This happy, cozy gem is ready for you!
Location
State FL
County Pinellas
Community New Home Sub
Zoning 0110
Direction N
Rooms
Other Rooms Storage Rooms
Interior
Interior Features Built-in Features, Solid Wood Cabinets, Vaulted Ceiling(s)
Heating Central
Cooling Central Air
Flooring Ceramic Tile, Wood
Furnishings Unfurnished
Fireplace false
Appliance Dishwasher, Disposal, Dryer, Microwave, Range, Refrigerator, Washer
Laundry Outside
Exterior
Exterior Feature Sliding Doors, Storage
Parking Features Circular Driveway, On Street
Fence Chain Link
Utilities Available Cable Connected, Electricity Connected, Public, Sewer Connected, Water Connected
Roof Type Shingle
Porch Enclosed, Patio
Garage false
Private Pool No
Building
Entry Level One
Foundation Crawlspace
Lot Size Range 0 to less than 1/4
Sewer Public Sewer
Water Public
Architectural Style Bungalow
Structure Type Wood Siding
New Construction false
Schools
Elementary Schools John M Sexton Elementary-Pn
Middle Schools Meadowlawn Middle-Pn
High Schools Northeast High-Pn
Others
Pets Allowed Yes
Senior Community No
Pet Size Extra Large (101+ Lbs.)
Ownership Fee Simple
Acceptable Financing Cash, Conventional, FHA
Horse Property None
Listing Terms Cash, Conventional, FHA
Num of Pet 4
Special Listing Condition None
Read Less Info
Want to know what your home might be worth? Contact us for a FREE valuation!

Our team is ready to help you sell your home for the highest possible price ASAP

© 2024 My Florida Regional MLS DBA Stellar MLS. All Rights Reserved.
Bought with CHARLES RUTENBERG REALTY INC

"Molly's job is to find and attract mastery-based agents to the office, protect the culture, and make sure everyone is happy! "





