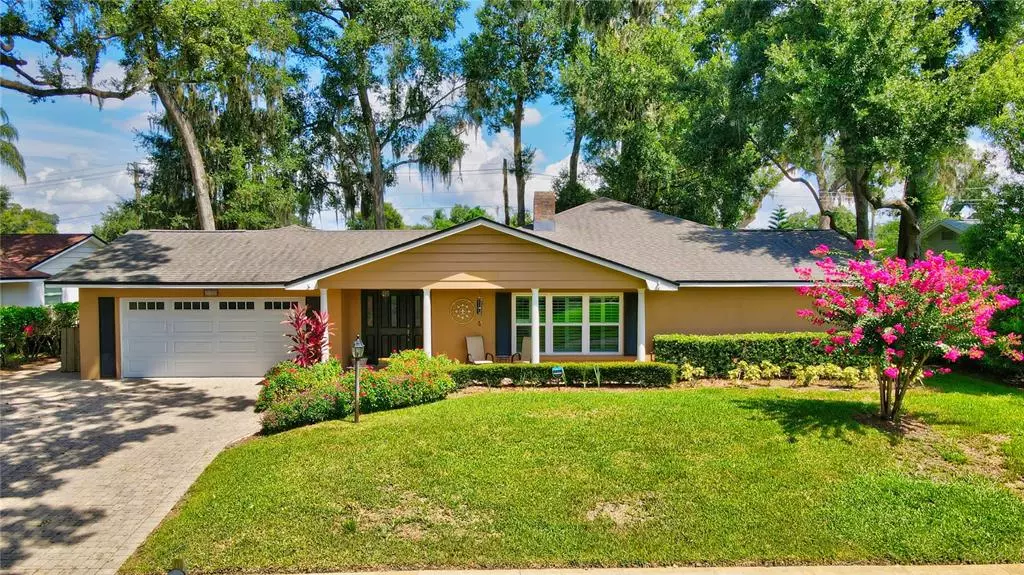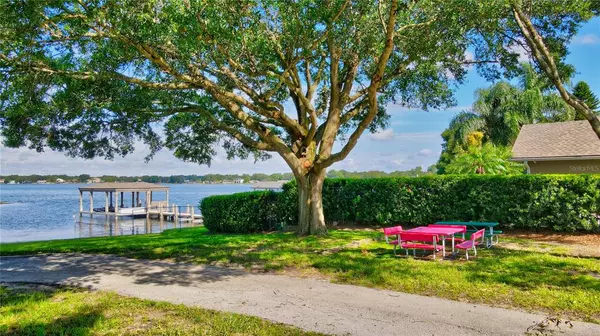$560,000
$570,000
1.8%For more information regarding the value of a property, please contact us for a free consultation.
4 Beds
2 Baths
2,792 SqFt
SOLD DATE : 10/11/2022
Key Details
Sold Price $560,000
Property Type Single Family Home
Sub Type Single Family Residence
Listing Status Sold
Purchase Type For Sale
Square Footage 2,792 sqft
Price per Sqft $200
Subdivision Lake Conway Woods Rep 01
MLS Listing ID O6055986
Sold Date 10/11/22
Bedrooms 4
Full Baths 2
HOA Fees $20/ann
HOA Y/N Yes
Originating Board Stellar MLS
Year Built 1973
Annual Tax Amount $3,536
Lot Size 0.260 Acres
Acres 0.26
Property Description
This beautiful 4 bed 2 bath 2,792 sqft home sits on a quiet road lined with majestic Live Oak trees in the desired Lake Conway Woods Community. In your new home you’ll have private neighborhood access to the Conway Chain of Lakes. After a long day, enjoy a lakeshore picnic and view a beautiful Florida sunset over the water. Centrally located in the Conway area and Boone High School district, Lake Conway Woods is just a few miles South of Downtown and minutes from fine shopping and restaurants. Great curb appeal with manicured landscaping and an oversized brick paver driveway. Entering the home, you’ll find a formal living room with a stone wood burning fireplace and plantation shutters. The chef’s kitchen features granite counters, wood cabinets, stainless appliances, and a large separate dining space. The split plan offers 3 spacious bedrooms down the hall next to the dual sink guest bathroom. The master bedroom boasts a large walk-in closet with a built-in offering floor to ceiling cabinets and drawers. The master bath features a roman sunken bathtub with a separate shower. A private screened in patio off the Master suite, is the perfect place for a peaceful morning cup of coffee. From the formal dining room, you’ll find a spacious 23ft x 24ft bonus room perfect from entertaining family and friends. Through large picture windows reaching up to the cathedral ceilings, you’ll look out to a manicured backyard. Enjoy Florida outdoor living! Spend an evening gilling on the brick paver patio or an afternoon nap on the hammock under the shady oak trees. Don’t miss this opportunity! A beautiful move-in ready home, wide tree lined streets, community events, watersports, boating, lakeside picnic tables and playground, private boat ramp and open dock, this is Florida living.
Location
State FL
County Orange
Community Lake Conway Woods Rep 01
Zoning R-1A
Rooms
Other Rooms Bonus Room, Family Room, Florida Room, Formal Dining Room Separate, Formal Living Room Separate
Interior
Interior Features Ceiling Fans(s), Crown Molding, Eat-in Kitchen, High Ceilings, Open Floorplan, Pest Guard System, Split Bedroom, Stone Counters, Thermostat, Walk-In Closet(s)
Heating Central
Cooling Central Air
Flooring Carpet, Tile, Vinyl
Fireplace true
Appliance Dishwasher, Disposal, Dryer, Electric Water Heater, Ice Maker, Microwave, Range, Refrigerator, Washer
Laundry Inside, Laundry Room
Exterior
Exterior Feature Fence, French Doors, Irrigation System, Lighting, Rain Gutters, Sidewalk
Parking Features Driveway, Garage Door Opener
Garage Spaces 2.0
Fence Wood
Utilities Available BB/HS Internet Available, Cable Connected, Public, Street Lights
Water Access 1
Water Access Desc Lake - Chain of Lakes
Roof Type Shingle
Porch Covered, Enclosed, Patio, Porch, Rear Porch, Screened
Attached Garage true
Garage true
Private Pool No
Building
Lot Description Sidewalk, Paved
Entry Level One
Foundation Slab
Lot Size Range 1/4 to less than 1/2
Sewer Public Sewer
Water Public
Structure Type Block
New Construction false
Schools
Elementary Schools Shenandoah Elem
Middle Schools Conway Middle
High Schools Boone High
Others
Pets Allowed Breed Restrictions
Senior Community No
Ownership Fee Simple
Monthly Total Fees $20
Acceptable Financing Cash, Conventional
Membership Fee Required Required
Listing Terms Cash, Conventional
Special Listing Condition None
Read Less Info
Want to know what your home might be worth? Contact us for a FREE valuation!

Our team is ready to help you sell your home for the highest possible price ASAP

© 2024 My Florida Regional MLS DBA Stellar MLS. All Rights Reserved.
Bought with WEMERT GROUP REALTY LLC

"Molly's job is to find and attract mastery-based agents to the office, protect the culture, and make sure everyone is happy! "





