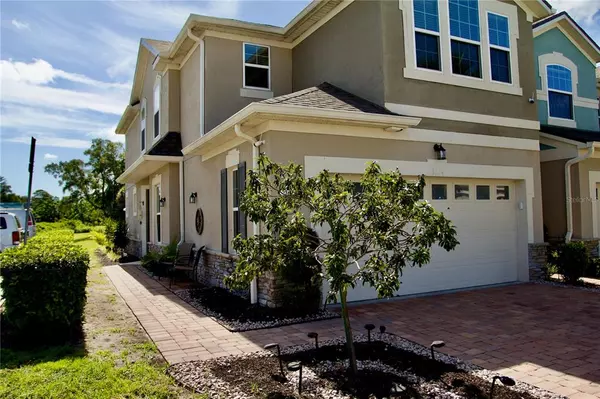$393,000
$399,990
1.7%For more information regarding the value of a property, please contact us for a free consultation.
3 Beds
3 Baths
1,742 SqFt
SOLD DATE : 10/17/2022
Key Details
Sold Price $393,000
Property Type Townhouse
Sub Type Townhouse
Listing Status Sold
Purchase Type For Sale
Square Footage 1,742 sqft
Price per Sqft $225
Subdivision Brighton Park
MLS Listing ID S5072056
Sold Date 10/17/22
Bedrooms 3
Full Baths 2
Half Baths 1
Construction Status Inspections
HOA Fees $223/mo
HOA Y/N Yes
Originating Board Stellar MLS
Year Built 2018
Annual Tax Amount $3,646
Lot Size 3,049 Sqft
Acres 0.07
Property Description
***Seller Motivated*** Welcome to this beautiful 3 bedroom 2.5 bath 2 car garage townhome located in Brighton Park in Belle Isle.
This end unit townhome is only 4 years old and is located close to major highways, shopping, restaurants and theme parks.
You can step out on a terraced patio great for sitting or displaying plants. The first floor is all tile. The second floor lining closet was upgraded to a full closet. Your kitchen has lots of cabinet space with pulls and lots of upgrades, granite counter top, pendant lights and lots of recess lighting. Your new townhome has plenty of windows providing lots of natural light to enter the home.
All of your bedrooms are conveniently located upstairs along with your laundry room. Your master bedroom has a tray ceiling with a large fan and has his/her closets.
The master bathroom has dual sinks, granite countertops and a walk-in shower. Your guest bath has dual sinks and granite countertops. All fans, chandelier, Range, Refrigerator, microwave, dishwasher, washer and dryer, water softener convey. Water softener will be paid up at closing. All patio furniture do not convey.
Schedule your showing today.
Location
State FL
County Orange
Community Brighton Park
Zoning PD
Interior
Interior Features Ceiling Fans(s), Living Room/Dining Room Combo, Master Bedroom Upstairs, Open Floorplan, Stone Counters, Walk-In Closet(s)
Heating None
Cooling Central Air
Flooring Carpet, Ceramic Tile
Fireplace false
Appliance Dishwasher, Disposal, Dryer, Electric Water Heater, Microwave, Range, Refrigerator, Water Softener
Laundry Laundry Room, Upper Level
Exterior
Exterior Feature Sidewalk, Sliding Doors
Parking Features Covered, Driveway, Garage Door Opener, Guest
Garage Spaces 2.0
Community Features Association Recreation - Owned, Gated, Pool, Sidewalks
Utilities Available BB/HS Internet Available, Cable Available, Electricity Available, Phone Available, Street Lights, Underground Utilities, Water Available
Amenities Available Gated, Pool
View Pool
Roof Type Shingle
Porch Rear Porch
Attached Garage true
Garage true
Private Pool No
Building
Lot Description Corner Lot, Sidewalk, Street Dead-End, Paved
Story 2
Entry Level Two
Foundation Slab
Lot Size Range 0 to less than 1/4
Sewer Public Sewer
Water Public
Architectural Style Contemporary
Structure Type Block, Stucco
New Construction false
Construction Status Inspections
Schools
Elementary Schools Durrance Elem
Middle Schools Judson B Walker Middle
High Schools Oak Ridge High
Others
Pets Allowed Breed Restrictions
HOA Fee Include Pool, Maintenance Grounds, Maintenance
Senior Community No
Ownership Fee Simple
Monthly Total Fees $223
Acceptable Financing Cash, Conventional, FHA
Membership Fee Required Required
Listing Terms Cash, Conventional, FHA
Special Listing Condition None
Read Less Info
Want to know what your home might be worth? Contact us for a FREE valuation!

Our team is ready to help you sell your home for the highest possible price ASAP

© 2024 My Florida Regional MLS DBA Stellar MLS. All Rights Reserved.
Bought with ONE TEAM REALTY

"Molly's job is to find and attract mastery-based agents to the office, protect the culture, and make sure everyone is happy! "





