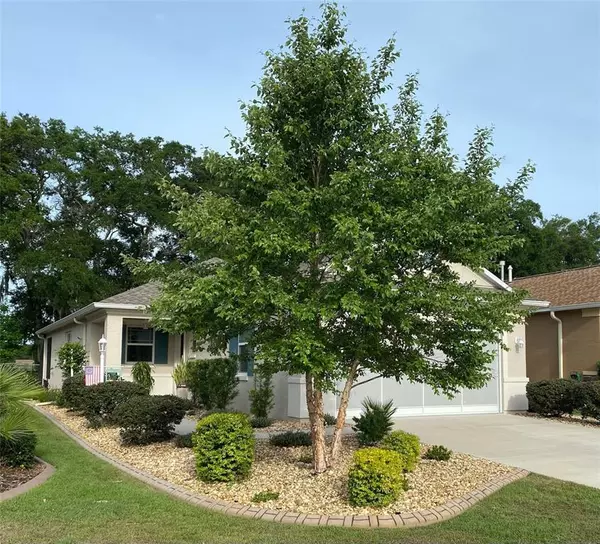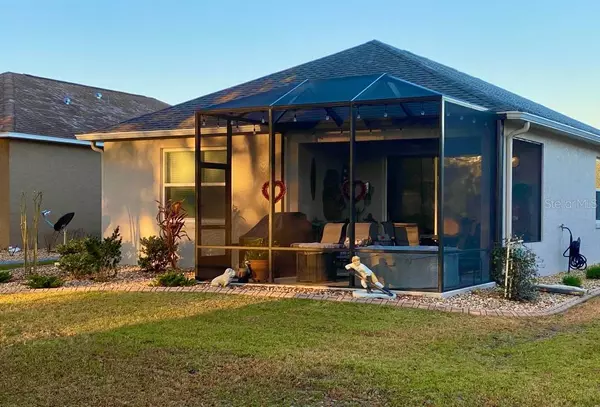$355,000
$369,900
4.0%For more information regarding the value of a property, please contact us for a free consultation.
2 Beds
2 Baths
1,467 SqFt
SOLD DATE : 10/18/2022
Key Details
Sold Price $355,000
Property Type Single Family Home
Sub Type Single Family Residence
Listing Status Sold
Purchase Type For Sale
Square Footage 1,467 sqft
Price per Sqft $241
Subdivision Indigo East South Ph 1
MLS Listing ID T3377603
Sold Date 10/18/22
Bedrooms 2
Full Baths 2
Construction Status Appraisal
HOA Fees $198/mo
HOA Y/N Yes
Originating Board Stellar MLS
Year Built 2019
Annual Tax Amount $2,990
Lot Size 5,227 Sqft
Acres 0.12
Lot Dimensions 42x128
Property Description
This attractive home is located in the Indigo East section of the highly sought after On Top of The World
Community. The Tamar model has a split bedroom floorplan, flex room, great room with open concept
kitchen and is situated on a premium and very private lot backing up to horse farms. Built in 2019, it
includes numerous upgrades in both luxury and functionality. The interior upgrades include: Amazon
Smart Home, ceramic tile floor throughout with all grout sealed, LED lighting on dimmers and ceiling fans
in every room, tile backsplash, quartz counter tops, under cabinet lighting and pendants in kitchen,
additional shelves in all closets and a front door hideaway screen. Garage upgrades include: epoxy floor,
golf cart outlet, attic stairs, insulated attic with plywood floor and garage door screen. Lanai upgrades
include: extended lanai/birdcage, natural gas line for grill, soffit lights and decorative hanging lights. The
home is surrounded with upgraded landscaping, concrete curbing, river rock in flower beds and garden
lighting. This is a must see Tamar! Indigo east has walking trails, dog park, 2 pools, hot tub, fitness
center and a community center. There is Golf cart access to two shopping centers and beautiful Shalom
Park.
Location
State FL
County Marion
Community Indigo East South Ph 1
Zoning PUD
Rooms
Other Rooms Bonus Room
Interior
Interior Features Ceiling Fans(s), Eat-in Kitchen, High Ceilings, Open Floorplan, Solid Wood Cabinets, Split Bedroom, Stone Counters, Thermostat, Walk-In Closet(s), Window Treatments
Heating Natural Gas
Cooling Central Air
Flooring Ceramic Tile
Furnishings Unfurnished
Fireplace false
Appliance Convection Oven, Dishwasher, Disposal, Dryer, Exhaust Fan, Gas Water Heater, Ice Maker, Microwave, Range, Refrigerator, Washer
Laundry Inside, Laundry Room
Exterior
Exterior Feature Irrigation System, Lighting, Outdoor Grill, Rain Gutters, Sidewalk, Sliding Doors, Sprinkler Metered
Garage Driveway, Garage Door Opener
Garage Spaces 2.0
Community Features Fitness Center, Golf Carts OK, Golf, Pool, Sidewalks
Utilities Available Electricity Connected, Natural Gas Connected, Public, Sewer Connected, Sprinkler Meter, Street Lights, Underground Utilities, Water Available
Amenities Available Clubhouse, Fitness Center, Pool, Recreation Facilities
View Trees/Woods
Roof Type Shingle
Porch Covered, Front Porch, Rear Porch, Screened
Attached Garage true
Garage true
Private Pool No
Building
Lot Description Level, Near Golf Course, Paved, Private
Story 1
Entry Level One
Foundation Slab
Lot Size Range 0 to less than 1/4
Sewer Private Sewer
Water Private
Structure Type Block, Metal Frame, Stucco, Wood Frame
New Construction false
Construction Status Appraisal
Others
Pets Allowed Number Limit
HOA Fee Include Pool, Maintenance Grounds, Pool, Recreational Facilities, Trash
Senior Community Yes
Pet Size Small (16-35 Lbs.)
Ownership Fee Simple
Monthly Total Fees $198
Acceptable Financing Cash, Conventional, FHA, VA Loan
Membership Fee Required Required
Listing Terms Cash, Conventional, FHA, VA Loan
Num of Pet 2
Special Listing Condition None
Read Less Info
Want to know what your home might be worth? Contact us for a FREE valuation!

Our team is ready to help you sell your home for the highest possible price ASAP

© 2024 My Florida Regional MLS DBA Stellar MLS. All Rights Reserved.
Bought with SOUTHERN ASSOCIATES REALTY LLC

"Molly's job is to find and attract mastery-based agents to the office, protect the culture, and make sure everyone is happy! "





