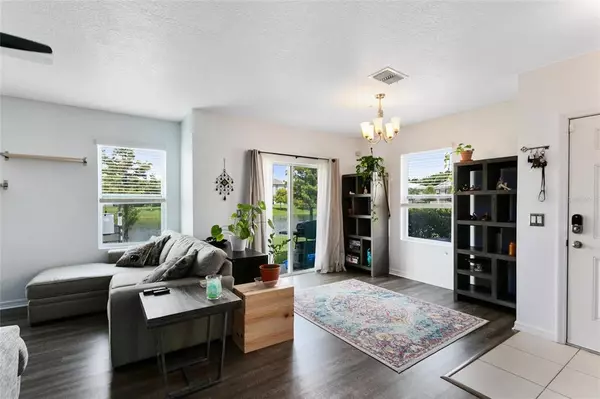$285,000
$275,000
3.6%For more information regarding the value of a property, please contact us for a free consultation.
3 Beds
3 Baths
1,461 SqFt
SOLD DATE : 10/24/2022
Key Details
Sold Price $285,000
Property Type Townhouse
Sub Type Townhouse
Listing Status Sold
Purchase Type For Sale
Square Footage 1,461 sqft
Price per Sqft $195
Subdivision Westwood Condominium 2 Phase 51 20180051933 Unit 5
MLS Listing ID O6056231
Sold Date 10/24/22
Bedrooms 3
Full Baths 2
Half Baths 1
Condo Fees $204
Construction Status Financing,Inspections
HOA Y/N No
Originating Board Stellar MLS
Year Built 2018
Annual Tax Amount $1,883
Lot Size 871 Sqft
Acres 0.02
Property Description
Spacious 3-bedroom 2.5-bath townhome-style condominium with 2 garage spaces in the gated Westwood Community! Welcome home to this beautiful less than 5 years old D R Horton built open floor plan with gathering space on the first floor and bedrooms on the second floor for privacy. Light and bright with lots of windows plus modern wood-look tile. Spacious kitchen with generous counter space, 42” cabinets and a breakfast bar. Convenient downstairs powder room and inside laundry room. Open floor plan connects the great room, dining area and kitchen for easy flow and entertaining. Upstairs the bedrooms offer large double door closets and a roomy primary suite with ensuite bathroom. Low condo fee includes roof, exterior paint, and landscaping for a maintenance-free lifestyle. Centrally located near major freeways, shopping, dining, entertainment, downtown Orlando, and 30 minutes to theme parks. Come envision your new beginning in this water front almost-new home!
Location
State FL
County Orange
Community Westwood Condominium 2 Phase 51 20180051933 Unit 5
Zoning RES
Interior
Interior Features Ceiling Fans(s), Living Room/Dining Room Combo, Master Bedroom Upstairs, Thermostat
Heating Central
Cooling Central Air
Flooring Carpet, Ceramic Tile
Fireplace false
Appliance Dishwasher, Disposal, Dryer, Electric Water Heater, Range, Range Hood, Refrigerator, Washer
Laundry Inside
Exterior
Exterior Feature Sidewalk, Sliding Doors
Garage Spaces 2.0
Community Features Deed Restrictions, Gated, Playground
Utilities Available Cable Connected, Electricity Connected, Sewer Connected, Water Connected
Roof Type Shingle
Attached Garage true
Garage true
Private Pool No
Building
Entry Level Two
Foundation Slab
Lot Size Range 0 to less than 1/4
Builder Name D R Horton
Sewer Public Sewer
Water Public
Structure Type Block, Stucco
New Construction false
Construction Status Financing,Inspections
Schools
Elementary Schools Killarney Elem
Others
Pets Allowed Yes
HOA Fee Include Maintenance Structure, Maintenance Grounds
Senior Community No
Ownership Fee Simple
Monthly Total Fees $204
Acceptable Financing Cash, Conventional
Listing Terms Cash, Conventional
Special Listing Condition None
Read Less Info
Want to know what your home might be worth? Contact us for a FREE valuation!

Our team is ready to help you sell your home for the highest possible price ASAP

© 2024 My Florida Regional MLS DBA Stellar MLS. All Rights Reserved.
Bought with MARKET CONNECT REALTY LLC

"Molly's job is to find and attract mastery-based agents to the office, protect the culture, and make sure everyone is happy! "





