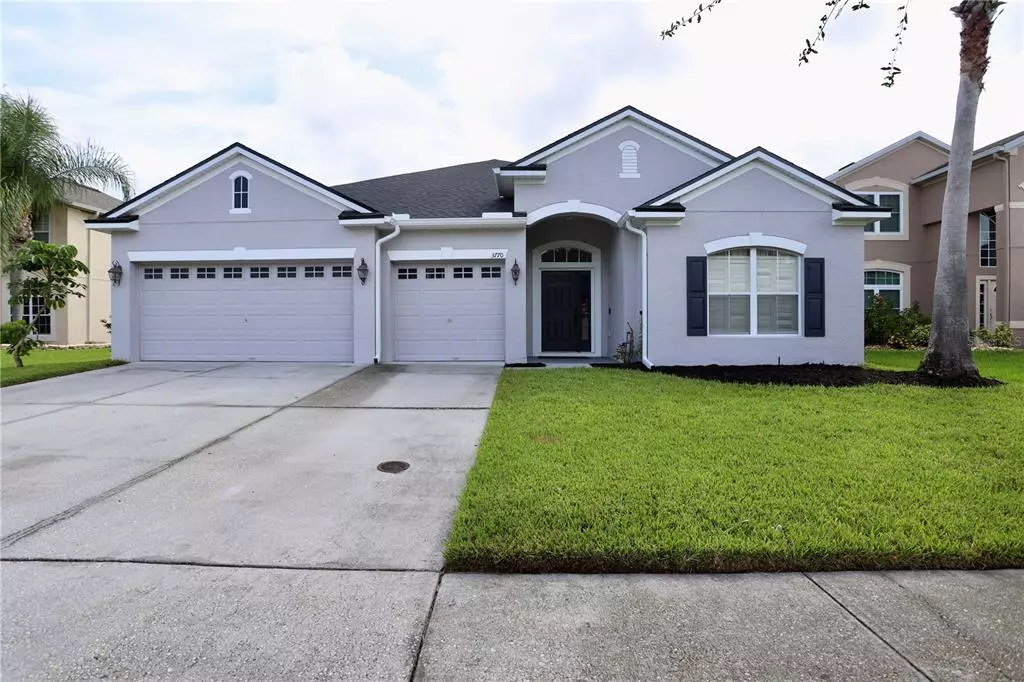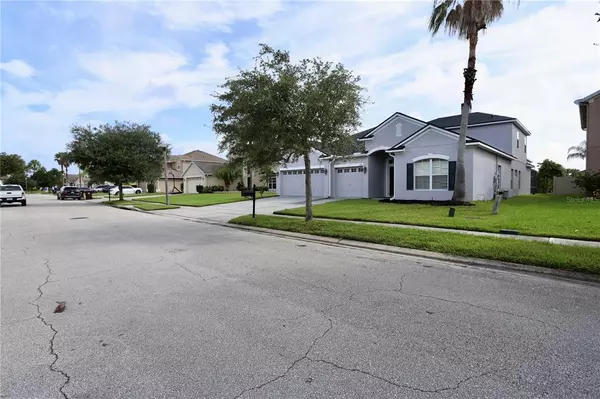$495,000
$495,000
For more information regarding the value of a property, please contact us for a free consultation.
6 Beds
4 Baths
3,011 SqFt
SOLD DATE : 10/25/2022
Key Details
Sold Price $495,000
Property Type Single Family Home
Sub Type Single Family Residence
Listing Status Sold
Purchase Type For Sale
Square Footage 3,011 sqft
Price per Sqft $164
Subdivision Esprit Ph 01
MLS Listing ID S5072554
Sold Date 10/25/22
Bedrooms 6
Full Baths 4
Construction Status Inspections
HOA Fees $37
HOA Y/N Yes
Originating Board Stellar MLS
Year Built 2006
Annual Tax Amount $4,051
Lot Size 8,276 Sqft
Acres 0.19
Property Description
Present your offer! This home is features a brand New Roof and exterior paint! 3 car garage and over 3,000 square feet of living space! There is so much room to grow! This charming home has a unique floorpan that brings the whole family together! Greeted at the foyer with a grand entrance off to the right is the first bedroom featuring custom built double wooden doors and a custom Murphy bed giving this room multiple uses! Continuing in you will pass the private formal dining room as you make your way into the main living area! An open concept and great living feels! The living room includes a wood burning fire place for those cold Florida nights to keep everyone warm! This Stunning Gourmet Kitchen will leave you breathless! Including a classic chic accent wall with a gourmet cooking range and pasta arm for next level cooking! 42” white cabinets and translucent quartz countertops! So much storage space and a huge island! The kitchen also has an eat in breakfast nook and five stool bar for added seating! There is truly so many amazing features! The Master Suite is very spacious and has plenty of room for your King size bedroom set! His and Hers closets with so much space! An open bathroom with a wrap around vanity, large stand up shower and garden tub for the days you just want to relax. Across the living room is two more bedrooms and full bath to share, along with an additional bedroom to the back with a full bath suite and outdoor pool access! Thats 5 bedrooms and 3 full bathrooms on the first floor! The 6th bedroom is located in the upstairs bonus suite with a full bath as well! There is so much space for the entire family to share! Lets not for get to take you outside to the screened lanai with an amazing pool for entertaining! Including an outside shower! Live that true Florida life with a backyard like this one! Growing Agave and Banana Trees as well! This home is eco friendly as well with a paid off solar panel for the water heater and water softener! This home is a must see! The community of Esprit also includes a pool, playground, soccer field and walking trails! Located close to the Florida Turnpike! Do not hesitate to make your appointment today! Call now!
Location
State FL
County Osceola
Community Esprit Ph 01
Zoning SPUD
Rooms
Other Rooms Formal Dining Room Separate
Interior
Interior Features Ceiling Fans(s), High Ceilings, Kitchen/Family Room Combo, Window Treatments
Heating Electric
Cooling Central Air
Flooring Laminate, Tile
Fireplaces Type Decorative, Living Room, Wood Burning
Fireplace true
Appliance Disposal, Dryer, Microwave, Refrigerator, Solar Hot Water, Washer, Water Softener, Wine Refrigerator
Laundry Inside, Laundry Room
Exterior
Exterior Feature Outdoor Shower
Parking Features Garage Door Opener
Garage Spaces 3.0
Pool In Ground, Screen Enclosure
Community Features Playground, Pool, Sidewalks
Utilities Available Public
Amenities Available Playground, Pool, Trail(s)
Roof Type Shingle
Attached Garage true
Garage true
Private Pool Yes
Building
Lot Description Sidewalk
Entry Level Two
Foundation Slab
Lot Size Range 0 to less than 1/4
Sewer Public Sewer
Water Public
Structure Type Concrete, Stucco
New Construction false
Construction Status Inspections
Others
Pets Allowed Yes
Senior Community Yes
Ownership Fee Simple
Monthly Total Fees $74
Acceptable Financing Cash, Conventional, FHA, VA Loan
Membership Fee Required Required
Listing Terms Cash, Conventional, FHA, VA Loan
Special Listing Condition None
Read Less Info
Want to know what your home might be worth? Contact us for a FREE valuation!

Our team is ready to help you sell your home for the highest possible price ASAP

© 2024 My Florida Regional MLS DBA Stellar MLS. All Rights Reserved.
Bought with GHALI REALTY, INC

"Molly's job is to find and attract mastery-based agents to the office, protect the culture, and make sure everyone is happy! "





