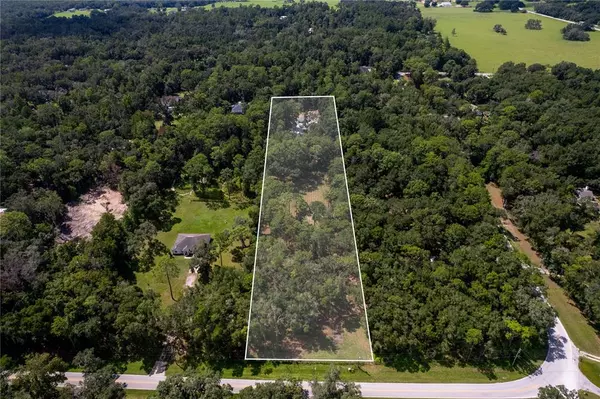$804,000
$799,000
0.6%For more information regarding the value of a property, please contact us for a free consultation.
5 Beds
3 Baths
2,826 SqFt
SOLD DATE : 10/21/2022
Key Details
Sold Price $804,000
Property Type Single Family Home
Sub Type Single Family Residence
Listing Status Sold
Purchase Type For Sale
Square Footage 2,826 sqft
Price per Sqft $284
Subdivision Country Oaks Estates Ph Ii
MLS Listing ID W7848719
Sold Date 10/21/22
Bedrooms 5
Full Baths 2
Half Baths 1
Construction Status Financing
HOA Y/N No
Originating Board Stellar MLS
Year Built 1995
Annual Tax Amount $4,107
Lot Size 5.010 Acres
Acres 5.01
Property Description
Welcome to the peaceful paradise that is country living! Freshly remodeled from top to bottom to incorporate both classic and modern design, this home is breathtaking! Perfectly situated on 5 beautiful, serene acres, giving you plenty of room to enjoy nature and embrace tranquility. This country Victorian inspired home boasts 5 very well-appointed bedrooms. The Primary on the main floor, an additional bedroom currently being used as a media room, 2.5 gorgeous bathrooms, gourmet kitchen, formal dining, formal living/music room/office, spacious yet cozy living with grand wood burning fireplace and soaring ceilings, sun-drenched Florida room with expansive views, and massive amazing outdoor space. The generously sized workshop/barn is a fabulous area with unlimited use potential and the 3-stall horse barn is ready to house your animals or be turned into RV/boat/equipment storage. No detail has been untouched, this home is perfect for entertaining, homesteading, or peaceful private living! Additional noteworthy features are: FULLY remodeled kitchen with granite countertops, commercial grade stainless steel appliances, solid wood cabinetry, custom backsplash, and designer lighting - hand scraped hard wood flooring, 18x18 designer ceramic tile, and new carpet - New HVAC 2022/2018 - master bathroom lavishly updated with marble tile, seamless glass doors, clawfoot soaking bathtub, wood cabinetry, quartz double sink countertop, stone accent wall, designer mirrors and lighting, California closet systems - Upgraded fixtures/lighting/fans throughout the home - Newly painted interior - Hard wired for surround sound in the media room - Vaulted ceilings with crown molding - New 80 gal hot water heater - panoramic views - Newly painted exterior/workshop/barn - Two entries to the property, front entry on Country Oak Dr, rear entrance off Soult Rd - Paved driveway with new 14ft wrought iron electric smart gate - New Belgard concrete pavers from garage to the barn with large additional parking pad - Massive Belgard paver patio with rounded retaining wall, extra-large columns, built in fire pit - New landscaping that complements the easy to maintain and natural feeling yard - 220 power in the workshop, front and rear entrance, 60 gallon air compressor, electric lift for easy use of overhead storage, workbench, cabinetry, refrigerator - Property is fenced and cross fenced, 30 ft round pen, wash rack/tie station, 3 – 12x12 stalls with metal bars, auto water, covered storage - Termite bond conveys to new owners - Back 2.5 ac (not included in community deed restrictions) can be separated for future building or resale purposes - Seller has survey, 4 point inspection, and wind mitigation for buyer review Located 45 min south to Tampa, 50 min East to Orlando, and 45 min North to Ocala,
Location
State FL
County Hernando
Community Country Oaks Estates Ph Ii
Zoning AG
Rooms
Other Rooms Den/Library/Office, Family Room, Formal Dining Room Separate, Inside Utility, Media Room
Interior
Interior Features Cathedral Ceiling(s), Crown Molding, Master Bedroom Main Floor, Solid Wood Cabinets, Stone Counters, Walk-In Closet(s)
Heating Central
Cooling Central Air
Flooring Carpet, Ceramic Tile, Hardwood
Fireplaces Type Living Room, Wood Burning
Fireplace true
Appliance Dishwasher, Dryer, Microwave, Range, Washer
Laundry Inside
Exterior
Exterior Feature Fence, French Doors, Lighting, Storage
Parking Features Driveway, Guest, Oversized, Parking Pad
Garage Spaces 2.0
Fence Cross Fenced
Utilities Available BB/HS Internet Available
Roof Type Shingle
Attached Garage true
Garage true
Private Pool No
Building
Lot Description Pasture, Paved
Story 2
Entry Level Two
Foundation Slab
Lot Size Range 5 to less than 10
Sewer Septic Tank
Water Well
Structure Type Vinyl Siding
New Construction false
Construction Status Financing
Schools
Elementary Schools Eastside Elementary School
Middle Schools D.S. Parrot Middle
High Schools Hernando High
Others
Pets Allowed Yes
Senior Community No
Ownership Fee Simple
Horse Property Round Pen
Special Listing Condition None
Read Less Info
Want to know what your home might be worth? Contact us for a FREE valuation!

Our team is ready to help you sell your home for the highest possible price ASAP

© 2024 My Florida Regional MLS DBA Stellar MLS. All Rights Reserved.
Bought with HEART OF FLORIDA REALTY

"Molly's job is to find and attract mastery-based agents to the office, protect the culture, and make sure everyone is happy! "





