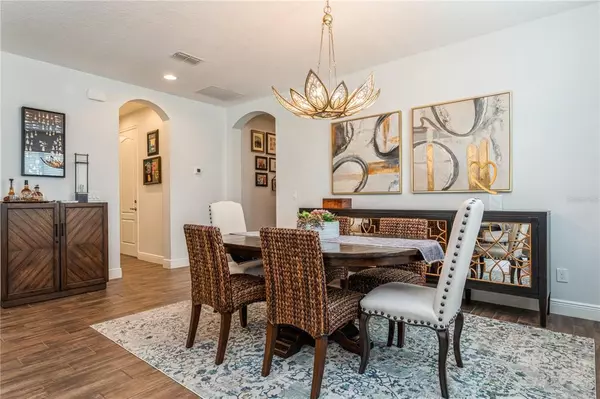$559,000
$559,000
For more information regarding the value of a property, please contact us for a free consultation.
3 Beds
2 Baths
2,079 SqFt
SOLD DATE : 10/28/2022
Key Details
Sold Price $559,000
Property Type Single Family Home
Sub Type Single Family Residence
Listing Status Sold
Purchase Type For Sale
Square Footage 2,079 sqft
Price per Sqft $268
Subdivision Estates At Sweetwater Golf & Country Club
MLS Listing ID O6059064
Sold Date 10/28/22
Bedrooms 3
Full Baths 2
Construction Status Inspections
HOA Fees $217/qua
HOA Y/N Yes
Originating Board Stellar MLS
Year Built 2019
Annual Tax Amount $4,626
Lot Size 6,098 Sqft
Acres 0.14
Property Description
WOW! Like new golf front POOL home with lots of builder upgrades by original owner. Modern Mediterranean style architecture with clay tile roof and brick paver driveway. Bright open floor plan with dining area in great room. Separate nook for table or perfect office space. Wood tile in great room & kitchen with gorgeous exotic grade granite and extra cabinetry added. Top of the line KitchenAid convection oven with induction cooktop. Subway tile backsplash and under cabinet lighting; walk-in pantry. For those who like a cooler bedroom, the owner added additional ductwork direct to master bedroom; tray ceiling with crown molding. Lovely master bath with rain shower and beautiful granite on double vanity. Outdoors is covered porch overlooking the GOLF COURSE and private salt water pool with spa jets & waterfall. Fenced yard is maintenance free since your dues include yard and shrub maintenance. More time for you to relax! Inside utility with storage closet. Double garage has pull down ladder and flooring in attic for storage. Listing includes one year HOME WARRANY. New Sweetwater Country Club clubhouse due to open in the fall.
Location
State FL
County Orange
Community Estates At Sweetwater Golf & Country Club
Zoning P-D
Rooms
Other Rooms Great Room, Inside Utility
Interior
Interior Features Ceiling Fans(s), Crown Molding, High Ceilings, Kitchen/Family Room Combo, Living Room/Dining Room Combo, Open Floorplan, Pest Guard System, Solid Surface Counters, Solid Wood Cabinets, Split Bedroom, Tray Ceiling(s), Walk-In Closet(s)
Heating Central
Cooling Central Air
Flooring Carpet, Tile
Fireplace false
Appliance Built-In Oven, Convection Oven, Dishwasher, Disposal, Electric Water Heater, Microwave, Refrigerator
Laundry Laundry Room
Exterior
Exterior Feature Fence, Irrigation System
Parking Features Garage Door Opener
Garage Spaces 2.0
Fence Other
Pool Gunite, In Ground, Salt Water
Community Features Deed Restrictions, Gated, Golf Carts OK, Golf
Utilities Available Cable Connected, Electricity Connected, Sewer Connected, Street Lights, Underground Utilities
Amenities Available Gated
View Golf Course
Roof Type Tile
Porch Covered, Porch
Attached Garage true
Garage true
Private Pool Yes
Building
Lot Description On Golf Course, Sidewalk, Paved, Private
Entry Level One
Foundation Slab
Lot Size Range 0 to less than 1/4
Sewer Public Sewer
Water Public
Structure Type Block, Stucco
New Construction false
Construction Status Inspections
Schools
Elementary Schools Clay Springs Elem
Middle Schools Piedmont Lakes Middle
High Schools Wekiva High
Others
Pets Allowed Yes
HOA Fee Include Maintenance Grounds
Senior Community No
Ownership Fee Simple
Monthly Total Fees $217
Acceptable Financing Cash, Conventional, FHA, VA Loan
Membership Fee Required Required
Listing Terms Cash, Conventional, FHA, VA Loan
Special Listing Condition None
Read Less Info
Want to know what your home might be worth? Contact us for a FREE valuation!

Our team is ready to help you sell your home for the highest possible price ASAP

© 2024 My Florida Regional MLS DBA Stellar MLS. All Rights Reserved.
Bought with UNITED REAL ESTATE PREFERRED

"Molly's job is to find and attract mastery-based agents to the office, protect the culture, and make sure everyone is happy! "





