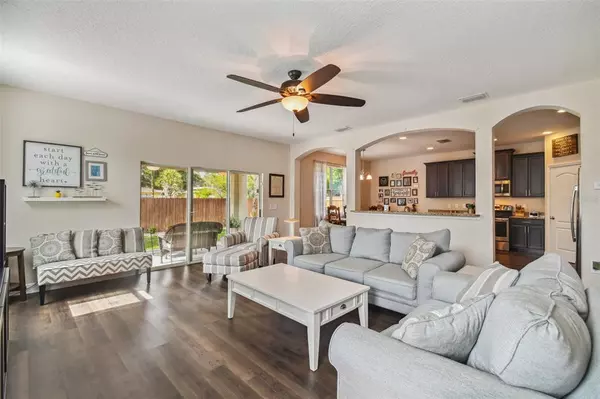$670,000
$690,000
2.9%For more information regarding the value of a property, please contact us for a free consultation.
4 Beds
3 Baths
2,262 SqFt
SOLD DATE : 11/07/2022
Key Details
Sold Price $670,000
Property Type Single Family Home
Sub Type Single Family Residence
Listing Status Sold
Purchase Type For Sale
Square Footage 2,262 sqft
Price per Sqft $296
Subdivision Mac Dill Heights
MLS Listing ID T3391027
Sold Date 11/07/22
Bedrooms 4
Full Baths 2
Half Baths 1
Construction Status Appraisal,Financing,Inspections
HOA Y/N No
Originating Board Stellar MLS
Year Built 2015
Annual Tax Amount $5,487
Lot Size 5,227 Sqft
Acres 0.12
Property Description
Welcome to your new home in South Tampa! This bright, open plan (Starling floor plan built by Domain in 2015) offers 4 generous bedrooms, 2.5 baths, and an attached 2-car garage! Not only is the home spacious and on a corner lot, but also in the perfect location! It's just minutes from MacDill Airforce Base, Picnic Island Park, Bayshore Boulevard, Downtown Tampa, and all of the nightlife that South Tampa has to offer! The first thing you notice when you enter this home is the high ceilings, natural light, and upgraded laminate flooring throughout the whole house. The foyer leads into a cozy great room, which is perfect for entertaining guests, or spending those wonderful evenings hanging out with family. Your eyes will immediately be drawn to the triple slider that leads out to the wonderfully landscaped fenced-in yard. Enjoy all that beautiful Florida weather on your extended paver patio, perfect for your grill or smoker, Florida living at its finest! Should you decide to add one, there is plenty of space for a pool. The kitchen is another area of the home where a lot of thought and planning when into this floor plan. It is centered around a large island and has tons of counter space and cabinets! You will never feel too crowded cooking in this kitchen! Aside from the seemingly endless granite countertops, it features stainless steel appliances, a large pantry, and even an eat-in area. Another area that was well thought out in this home is the amount of storage space, one of those areas being just off the kitchen and under the stairs. There is also a half bath on the first floor just before you head upstairs. Once you are upstairs, step into the bright and airy master suite with tray ceilings to help make it feel even larger. The master bathroom is another focal point of this home featuring dual vanities, a separate commode room, a garden tub, a stand-up shower, and a big walk-in closet. Also upstairs are 3 more generously sized bedrooms, a full bath, plenty more storage areas, and a laundry room. Schedule your tour today before you miss out on the opportunity to own this gem!
Location
State FL
County Hillsborough
Community Mac Dill Heights
Zoning RS-60
Interior
Interior Features Ceiling Fans(s), Master Bedroom Upstairs, Solid Surface Counters, Thermostat, Walk-In Closet(s)
Heating Heat Pump
Cooling Central Air
Flooring Ceramic Tile, Vinyl
Fireplace false
Appliance Dishwasher, Disposal, Freezer, Microwave, Range, Refrigerator
Exterior
Exterior Feature Fence, Hurricane Shutters, Irrigation System, Private Mailbox, Rain Gutters, Sliding Doors
Garage Spaces 2.0
Fence Wood
Utilities Available Cable Connected, Electricity Connected, Sewer Connected, Sprinkler Meter, Water Connected
Roof Type Shingle
Attached Garage true
Garage true
Private Pool No
Building
Entry Level Two
Foundation Slab
Lot Size Range 0 to less than 1/4
Sewer Public Sewer
Water Public
Structure Type Stucco
New Construction false
Construction Status Appraisal,Financing,Inspections
Others
Senior Community No
Ownership Fee Simple
Acceptable Financing Cash, Conventional, FHA, VA Loan
Listing Terms Cash, Conventional, FHA, VA Loan
Special Listing Condition None
Read Less Info
Want to know what your home might be worth? Contact us for a FREE valuation!

Our team is ready to help you sell your home for the highest possible price ASAP

© 2024 My Florida Regional MLS DBA Stellar MLS. All Rights Reserved.
Bought with CENTURY 21 AFFILIATED

"Molly's job is to find and attract mastery-based agents to the office, protect the culture, and make sure everyone is happy! "





