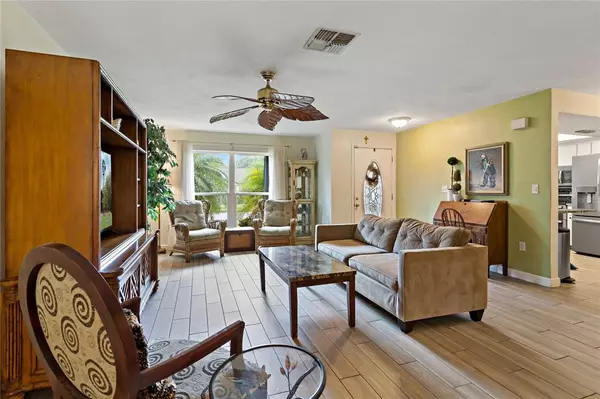$269,900
$269,900
For more information regarding the value of a property, please contact us for a free consultation.
2 Beds
2 Baths
1,269 SqFt
SOLD DATE : 11/08/2022
Key Details
Sold Price $269,900
Property Type Single Family Home
Sub Type Single Family Residence
Listing Status Sold
Purchase Type For Sale
Square Footage 1,269 sqft
Price per Sqft $212
Subdivision Colonial Hills
MLS Listing ID W7849453
Sold Date 11/08/22
Bedrooms 2
Full Baths 2
Construction Status Financing,Inspections
HOA Y/N No
Originating Board Stellar MLS
Year Built 1983
Annual Tax Amount $2,623
Lot Size 6,098 Sqft
Acres 0.14
Property Description
Spacious Lovely Home FOR SALE! Upon entry you feel the warmth and coziness of this 2 Bedroom-2 Bathroom Well Kept Home. There is an enclosed Florida Room that could be used as a third bedroom or leave as is. Large Living Room and Dining Room along with Upgraded Kitchen that has beautiful countertops, tile backsplash, custom cabinets (some with glass inserts to show decorative pieces) and top of the line appliances! Hallway off Dining Room leads to Bedrooms and Bathrooms. Master Bedroom includes an En Suite Bath. Both Bathrooms have Upgraded Vanity/Fixtures. New Roof and A/C 2020. Backyard is fenced in and comes with Small Shed. There is a well that supplies the irrigation system water so no cost to you! Double Pane windows throughout along with Hurricane Shutters on the front of the property. Close to Shopping, Local Markets, Famous Tarpon Springs Sponge Dock, Restaurants, Beaches and Tampa International Airport!
Location
State FL
County Pasco
Community Colonial Hills
Zoning R4
Rooms
Other Rooms Florida Room
Interior
Interior Features Ceiling Fans(s), Living Room/Dining Room Combo, Stone Counters, Thermostat, Window Treatments
Heating Central, Electric, Heat Pump
Cooling Central Air
Flooring Ceramic Tile
Fireplace false
Appliance Dishwasher, Disposal, Microwave, Range, Refrigerator
Laundry In Garage
Exterior
Exterior Feature Fence, Irrigation System, Sidewalk
Parking Features Driveway, On Street
Garage Spaces 2.0
Fence Chain Link
Community Features Deed Restrictions
Utilities Available Cable Available, Electricity Connected, Phone Available, Sewer Connected, Sprinkler Well, Water Connected
Roof Type Shingle
Porch Covered, Front Porch, Screened
Attached Garage true
Garage true
Private Pool No
Building
Lot Description Sidewalk
Entry Level One
Foundation Slab
Lot Size Range 0 to less than 1/4
Sewer Public Sewer
Water Public
Architectural Style Ranch
Structure Type Block, Concrete, Stucco
New Construction false
Construction Status Financing,Inspections
Schools
Elementary Schools Anclote Elementary-Po
Middle Schools Paul R. Smith Middle-Po
High Schools Anclote High-Po
Others
Senior Community No
Ownership Fee Simple
Acceptable Financing Cash, Conventional, FHA, VA Loan
Listing Terms Cash, Conventional, FHA, VA Loan
Special Listing Condition None
Read Less Info
Want to know what your home might be worth? Contact us for a FREE valuation!

Our team is ready to help you sell your home for the highest possible price ASAP

© 2024 My Florida Regional MLS DBA Stellar MLS. All Rights Reserved.
Bought with KELLER WILLIAMS REALTY

"Molly's job is to find and attract mastery-based agents to the office, protect the culture, and make sure everyone is happy! "





