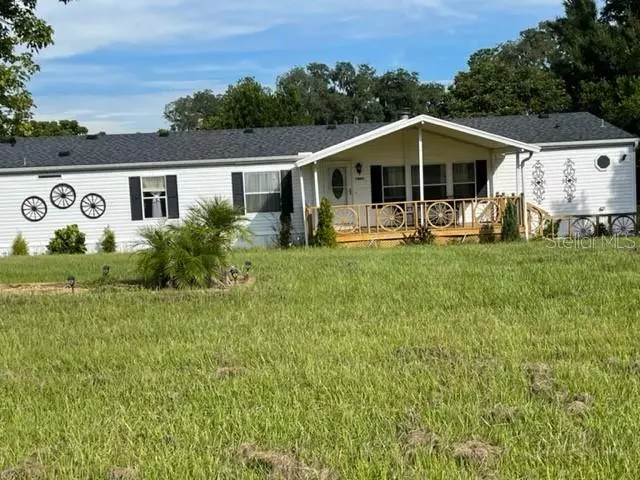$265,000
$265,000
For more information regarding the value of a property, please contact us for a free consultation.
4 Beds
2 Baths
2,080 SqFt
SOLD DATE : 11/07/2022
Key Details
Sold Price $265,000
Property Type Other Types
Sub Type Manufactured Home
Listing Status Sold
Purchase Type For Sale
Square Footage 2,080 sqft
Price per Sqft $127
Subdivision Oakland Hills Sub
MLS Listing ID O6055856
Sold Date 11/07/22
Bedrooms 4
Full Baths 2
Construction Status Inspections
HOA Y/N No
Originating Board Stellar MLS
Year Built 1998
Annual Tax Amount $1,144
Lot Size 0.550 Acres
Acres 0.55
Property Description
Back on the market, Buyers financing fell through. Gorgeous 4/2 home on over ½ an acre lot is located in the Oakland Hills subdivision in the Heart of Lady Lake and The Villages! This immaculate home features an open split floor plan, formal Living room with floor-to-ceiling stone wood burning fireplace with custom built-in shelving, formal Dining room, Great room with french doors, Bonus room, Eat-In Kitchen has stainless steel appliances, Master bedroom and secondary bedrooms have walk-in closets, Master bathroom has a garden tub, walk-in shower, inside Laundry room, enclosed Sun porch (20x10), covered Front porch (21x10), covered and open porch decks for outdoor entertaining, 2 storage sheds, plenty of room for parking, and more! No HOA. Convenient to Oakland Hills Golf Community, shopping, restaurants, and area attractions.
Location
State FL
County Sumter
Community Oakland Hills Sub
Zoning RES
Rooms
Other Rooms Bonus Room
Interior
Interior Features Eat-in Kitchen, Walk-In Closet(s), Window Treatments
Heating Central, Electric
Cooling Central Air
Flooring Carpet, Tile, Vinyl
Fireplaces Type Wood Burning
Furnishings Furnished
Fireplace true
Appliance Built-In Oven, Dishwasher, Dryer, Refrigerator, Washer
Laundry Inside, Laundry Room
Exterior
Exterior Feature French Doors
Parking Features Driveway
Utilities Available Cable Available, Electricity Available, Electricity Connected
Roof Type Shingle
Garage false
Private Pool No
Building
Entry Level One
Foundation Crawlspace
Lot Size Range 1/2 to less than 1
Sewer Septic Tank
Water Well
Structure Type Metal Frame
New Construction false
Construction Status Inspections
Others
Senior Community No
Ownership Fee Simple
Acceptable Financing Cash, Conventional, FHA, VA Loan
Listing Terms Cash, Conventional, FHA, VA Loan
Special Listing Condition None
Read Less Info
Want to know what your home might be worth? Contact us for a FREE valuation!

Our team is ready to help you sell your home for the highest possible price ASAP

© 2024 My Florida Regional MLS DBA Stellar MLS. All Rights Reserved.
Bought with KELLER WILLIAMS CORNERSTONE RE

"Molly's job is to find and attract mastery-based agents to the office, protect the culture, and make sure everyone is happy! "





