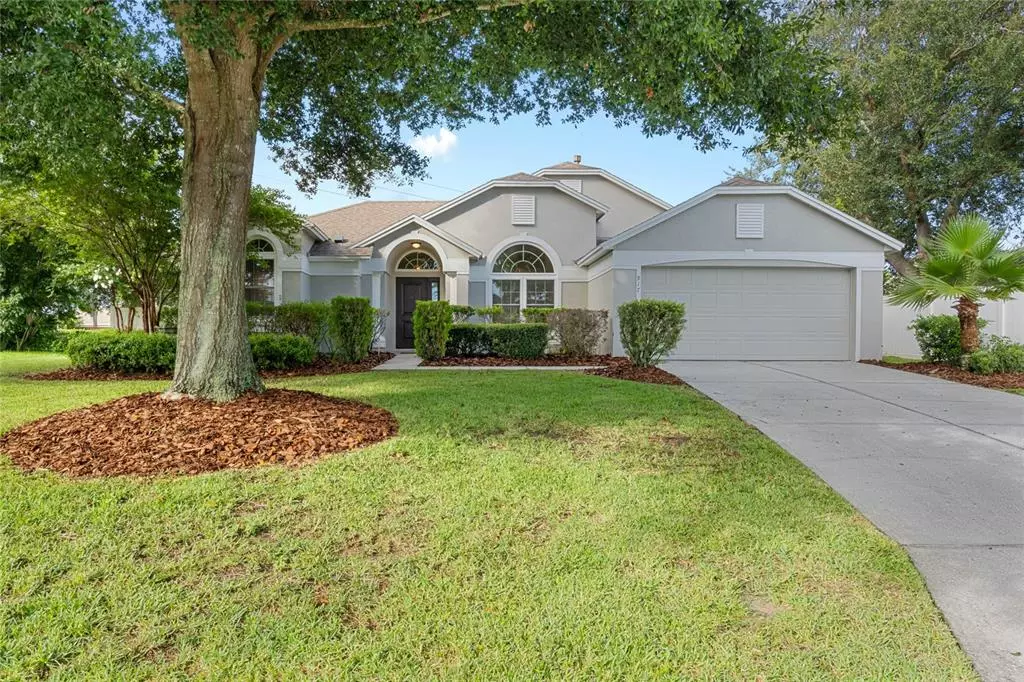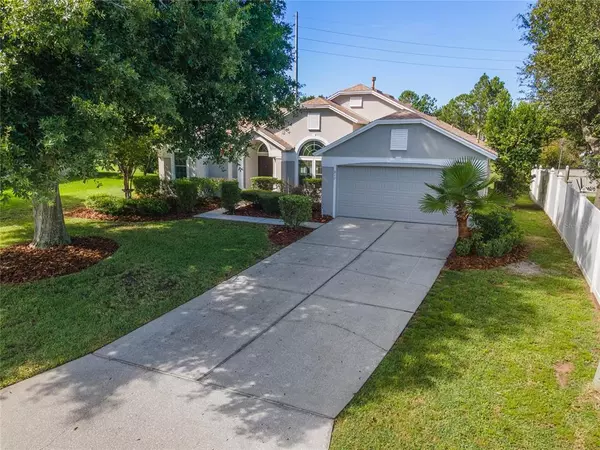$382,500
$374,990
2.0%For more information regarding the value of a property, please contact us for a free consultation.
3 Beds
2 Baths
1,692 SqFt
SOLD DATE : 11/30/2022
Key Details
Sold Price $382,500
Property Type Single Family Home
Sub Type Single Family Residence
Listing Status Sold
Purchase Type For Sale
Square Footage 1,692 sqft
Price per Sqft $226
Subdivision Loma Del Sol Ph 02 E
MLS Listing ID O6046034
Sold Date 11/30/22
Bedrooms 3
Full Baths 2
Construction Status Appraisal,Financing,Inspections
HOA Fees $20/ann
HOA Y/N Yes
Originating Board Stellar MLS
Year Built 1999
Annual Tax Amount $1,525
Lot Size 0.490 Acres
Acres 0.49
Property Description
Here in the highly desirable area of Champions Gate, nestled in the quiet community of Loma Del Sol is this gorgeous single family home which sits on nearly half an acre. Thoughtfully landscaped grounds invite you into the front yard with mature trees, and a private walkway. Notice the freshly painted exterior with tasteful color palate and brand new front door! Upon entrance you are warmly greeted by a unique light fixture, tile flooring, fresh interior paint throughout - including ceiling and baseboards - and a bright floor plan. Living room boasts double windows, vaulted ceilings, and classic trim. The formal dining room features custom wainscoting, upgraded chandelier, and plenty of natural light. The kitchen features a huge pantry, stainless steel appliances, gas range, and tasteful faucet with double porcelain sink. The kitchen seamlessly connects to the living room which features shiplap wall, upgraded ceiling fan / light combo, and French doors which lead into the inviting, sunny backyard. Every window in the home was replaced in 2022 with top of the line energy-efficient Simonton Vinyl Windows designed to keep your home cooler! Owner’s suite hosts upgraded ceiling fan / light combo, tray ceiling, French double doors, and ensuite bath. Ensuite bath features double sinks, granite counters, tasteful distressed cabinets, and high ceilings; as well as a large glassed walk in shower with separate garden tub, and privacy window. Check out the spacious walk in closet with custom shelving. Two additional bedrooms are separate from the main bedroom for lots of privacy. Both feature large closets with custom shelving, and tasteful upgraded light fixtures. Don’t miss the tongue and groove wood plank ceiling in the hallway between these two generously sized bedrooms! Additional bathroom includes wainscoting, granite custom vanity, shower/tub combo, and elegant framed mirror. You are sure to be impressed by the spacious back yard. Vinyl privacy fence, with no rear neighbors, and an incredible two level patio with built in paver fire pit and bench. The septic tank was just drained and inspected in September 2022 and passed with flying colors! This is the perfect place to enjoy summertime cookouts, autumn evenings roasting marshmallows, and even host the most FORMAL of holiday parties. Just minutes to Posner Park shopping center, great local restaurants, Lake Louisa State Park, and a close commute to the attractions - If you’ve been looking for the perfect location, and the perfect home, this is it! Don’t miss this opportunity - this home is just what you’ve been looking for!
Location
State FL
County Polk
Community Loma Del Sol Ph 02 E
Rooms
Other Rooms Family Room, Formal Dining Room Separate, Formal Living Room Separate, Inside Utility
Interior
Interior Features Built-in Features, Ceiling Fans(s), Crown Molding, High Ceilings, Kitchen/Family Room Combo, Living Room/Dining Room Combo, Master Bedroom Main Floor, Open Floorplan, Solid Surface Counters, Split Bedroom, Tray Ceiling(s), Vaulted Ceiling(s), Walk-In Closet(s), Window Treatments
Heating Central, Natural Gas
Cooling Central Air
Flooring Tile
Furnishings Unfurnished
Fireplace false
Appliance Dishwasher, Disposal, Dryer, Gas Water Heater, Microwave, Range, Refrigerator, Washer
Laundry Inside
Exterior
Exterior Feature French Doors, Irrigation System, Lighting, Outdoor Grill, Rain Gutters, Sprinkler Metered
Parking Features Driveway, Garage Door Opener, On Street
Garage Spaces 2.0
Fence Fenced, Vinyl
Utilities Available BB/HS Internet Available, Cable Available, Electricity Available, Electricity Connected, Natural Gas Available, Natural Gas Connected, Public, Sprinkler Meter, Street Lights, Water Available
Roof Type Shingle
Porch Covered, Deck, Patio, Porch, Rear Porch
Attached Garage true
Garage true
Private Pool No
Building
Lot Description City Limits, Oversized Lot, Paved
Story 1
Entry Level One
Foundation Slab
Lot Size Range 1/4 to less than 1/2
Sewer Septic Tank
Water Public
Architectural Style Florida, Ranch
Structure Type Block, Stucco
New Construction false
Construction Status Appraisal,Financing,Inspections
Schools
Elementary Schools Loughman Oaks Elem
Middle Schools Citrus Ridge
High Schools Davenport High School
Others
Pets Allowed Yes
Senior Community No
Ownership Fee Simple
Monthly Total Fees $20
Acceptable Financing Cash, Conventional, FHA, VA Loan
Membership Fee Required Required
Listing Terms Cash, Conventional, FHA, VA Loan
Special Listing Condition None
Read Less Info
Want to know what your home might be worth? Contact us for a FREE valuation!

Our team is ready to help you sell your home for the highest possible price ASAP

© 2024 My Florida Regional MLS DBA Stellar MLS. All Rights Reserved.
Bought with KELLER WILLIAMS REALTY AT THE PARKS

"Molly's job is to find and attract mastery-based agents to the office, protect the culture, and make sure everyone is happy! "





