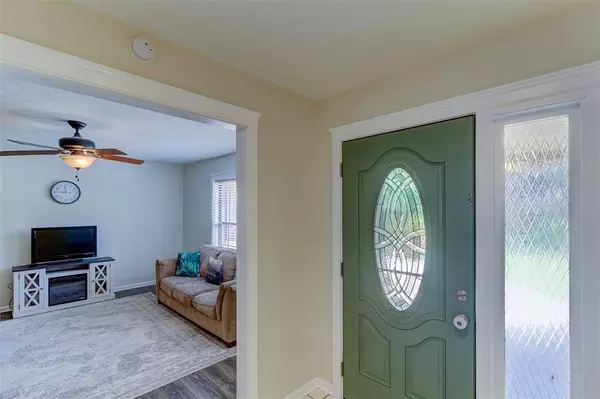$470,000
$469,900
For more information regarding the value of a property, please contact us for a free consultation.
4 Beds
3 Baths
2,585 SqFt
SOLD DATE : 11/30/2022
Key Details
Sold Price $470,000
Property Type Single Family Home
Sub Type Single Family Residence
Listing Status Sold
Purchase Type For Sale
Square Footage 2,585 sqft
Price per Sqft $181
Subdivision Bloomingdale Sec L Unit
MLS Listing ID T3403036
Sold Date 11/30/22
Bedrooms 4
Full Baths 2
Half Baths 1
Construction Status Appraisal,Financing,Inspections
HOA Fees $2/ann
HOA Y/N Yes
Originating Board Stellar MLS
Year Built 1988
Annual Tax Amount $5,453
Lot Size 0.330 Acres
Acres 0.33
Lot Dimensions 112x130
Property Description
**$20,000 PRICE IMPROVEMENT! Motivated Seller. All reasonable offers will be considered!** Immediately notice the welcoming curb appeal on this beautiful brick adorned home situated on a 1/3 acre lot in conveniently located Bloomingdale. This spacious 4 bedroom, 2.5 bath, 2 car garage home with almost 2,600 sq. feet of living space is now available for you or someone you know! ***NEW HVAC 2022*** This lovely home welcomes you into an open foyer with a formal living room or ***FLEX SPACE*** off to your right complete with a *WET BAR and WINE FRIDGE*! New family playground for everyone to enjoy! **NEW SOD 2022** Cozy up around the wood-burning fireplace in the large family room featuring vaulted ceilings. The kitchen boosts elegant oak cabinets and overlooks the family room ~ perfect for entertaining! The sliding glass door opens out to your outdoor living space complete with oversized covered screened in lanai, vinyl fencing and your own ***TROPICAL SPARKLING BLUE POOL*** to keep you cool all year long. New **child safety fence**. Owner's Retreat is nicely sized with separate access to the lanai and ensuite bathroom with double sinks, soaking tub, separate shower and a WALK-IN CLOSET! This home features large secondary bedrooms with ample closet space. The laundry room is plenty big with a utility sink and shelving for storage, leading out to the over-sized two car garage. Located in the highly desirable, and quaint, neighborhood of Bloomingdale! Conveniently located near Shopping, Parks, Recreation, Restaurants, Schools, Hospitals and Commuter Routes!
Location
State FL
County Hillsborough
Community Bloomingdale Sec L Unit
Zoning PD
Rooms
Other Rooms Attic, Family Room, Formal Dining Room Separate, Formal Living Room Separate, Inside Utility
Interior
Interior Features Ceiling Fans(s), Kitchen/Family Room Combo, Master Bedroom Main Floor, Solid Wood Cabinets, Vaulted Ceiling(s), Walk-In Closet(s), Wet Bar, Window Treatments
Heating Central
Cooling Central Air
Flooring Laminate, Tile
Fireplaces Type Wood Burning
Fireplace true
Appliance Dishwasher, Disposal, Dryer, Microwave, Range, Refrigerator, Washer
Laundry Inside, Laundry Room
Exterior
Exterior Feature Fence, Lighting, Sidewalk, Sliding Doors
Parking Features Driveway, Garage Door Opener
Garage Spaces 2.0
Fence Vinyl
Pool Child Safety Fence, In Ground, Lighting, Pool Sweep
Community Features Deed Restrictions, Sidewalks
Utilities Available Electricity Connected, Public, Sewer Connected, Underground Utilities, Water Connected
View Pool
Roof Type Shingle
Porch Covered, Enclosed, Rear Porch, Screened
Attached Garage true
Garage true
Private Pool Yes
Building
Lot Description In County, Sidewalk, Paved
Story 1
Entry Level One
Foundation Slab
Lot Size Range 1/4 to less than 1/2
Sewer Public Sewer
Water Public
Structure Type Block, Brick
New Construction false
Construction Status Appraisal,Financing,Inspections
Schools
Elementary Schools Alafia-Hb
Middle Schools Burns-Hb
High Schools Bloomingdale-Hb
Others
Pets Allowed Yes
HOA Fee Include Maintenance Grounds
Senior Community No
Ownership Fee Simple
Monthly Total Fees $2
Acceptable Financing Cash, Conventional, FHA, VA Loan
Membership Fee Required Optional
Listing Terms Cash, Conventional, FHA, VA Loan
Special Listing Condition None
Read Less Info
Want to know what your home might be worth? Contact us for a FREE valuation!

Our team is ready to help you sell your home for the highest possible price ASAP

© 2024 My Florida Regional MLS DBA Stellar MLS. All Rights Reserved.
Bought with JPT REALTY LLC

"Molly's job is to find and attract mastery-based agents to the office, protect the culture, and make sure everyone is happy! "





