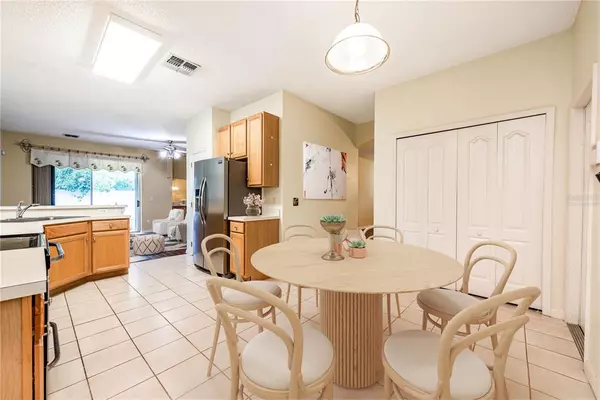$399,500
$435,000
8.2%For more information regarding the value of a property, please contact us for a free consultation.
4 Beds
3 Baths
2,309 SqFt
SOLD DATE : 12/07/2022
Key Details
Sold Price $399,500
Property Type Single Family Home
Sub Type Single Family Residence
Listing Status Sold
Purchase Type For Sale
Square Footage 2,309 sqft
Price per Sqft $173
Subdivision Bridge Water
MLS Listing ID O6029311
Sold Date 12/07/22
Bedrooms 4
Full Baths 2
Half Baths 1
HOA Fees $54/qua
HOA Y/N Yes
Originating Board Stellar MLS
Year Built 2000
Annual Tax Amount $3,248
Lot Size 5,227 Sqft
Acres 0.12
Property Description
One or more photo(s) has been virtually staged. NEW ROOF COMPLETE AS OF AUGUST 2022 that comes with a 15 year transferrable warranty!! **WELCOME HOME!** The sought after community of Bridge Water in 32828 is offering a perfect blank canvas to add your personal touch in this 4BD/2.5BA home with ENGINEERED HARDWOOD FLOORS, MAIN FLOOR PRIMARY SUITE, TILED LANAI, FENCED BACKYARD and an oversized tandem 3-CAR GARAGE! The foyer opens for a FORMAL LIVING and DINING space, the warm wood floors add to the charm and the flow into the kitchen makes it easy to entertain! The family chef will feel at home in the EAT-IN KITCHEN, there are plenty of cabinets and a closet pantry for storage, STAINLESS APPLIANCES, and a BREAKFAST BAR for casual dining! The kitchen is open to the spacious FAMILY ROOM offering additional built-in storage in the bar, large SLIDING GLASS DOOR for access to the TILED and SCREENED LANAI and nice NATURAL LIGHT! Also on the main floor, your generous PRIMARY SUITE delivers a space to relax and unwind at the end of a long day with a WALK-IN CLOSET and private EN-SUITE BATH boasting a DUAL SINK VANITY, oversized CORNER SOAKING TUB and separate TILED SHOWER! Upstairs you will find a bonus space in the LOFT, flexible for whatever your family might need, your three additional bedrooms and the SECOND FULL BATH, also featuring DUAL SINKS and a tub/shower. Grab a cup of coffee and spend the morning on the COVERED LANAI, the TILED FLOORS offer easy maintenance and conveniently there is access to the HALF-BATH! The backyard is FENCED with mature landscaping around the outside for additional privacy! Perfectly situated on a CUL-DE-SAC street with a LOW HOA and an easy walk to the Community Pool (there are two!) and Park; Bridge Water is a friendly community that is highly desired in East Orlando! Enjoy easy access to SR 408, 417, E Colonial Dr, Lake Pickett, Alafaya Trail, Research Pkwy, Challenger Pkwy and an quick commute to Advent Health Waterford Lakes, the Waterford Lakes Town Center, UCF, Valencia College, numerous restaurants, endless shopping options and more! Bridge Water is ready for its newest neighbor! Is that you? Call today to schedule your private showing and make Cherry Valley Way your new HOME SWEET HOME! **Appraisal in hand and motivated sellers**
Location
State FL
County Orange
Community Bridge Water
Zoning R-2
Rooms
Other Rooms Family Room, Loft
Interior
Interior Features Built-in Features, Ceiling Fans(s), Eat-in Kitchen, High Ceilings, Kitchen/Family Room Combo, Living Room/Dining Room Combo, Master Bedroom Main Floor, Solid Surface Counters, Thermostat, Walk-In Closet(s)
Heating Central
Cooling Central Air
Flooring Carpet, Hardwood
Fireplace false
Appliance Dishwasher, Dryer, Microwave, Range, Refrigerator, Washer
Laundry In Kitchen
Exterior
Exterior Feature Lighting, Rain Gutters, Sidewalk
Garage Driveway, Tandem
Garage Spaces 3.0
Fence Fenced
Community Features Deed Restrictions, Fitness Center, Playground, Pool, Sidewalks
Utilities Available BB/HS Internet Available, Cable Available, Electricity Available, Water Available
Amenities Available Clubhouse
Roof Type Shingle
Porch Covered, Patio, Rear Porch, Screened
Attached Garage true
Garage true
Private Pool No
Building
Lot Description Cul-De-Sac, Sidewalk, Paved
Entry Level Two
Foundation Slab
Lot Size Range 0 to less than 1/4
Sewer Public Sewer
Water Public
Structure Type Block, Stucco
New Construction false
Schools
Elementary Schools Castle Creek Elem
Middle Schools Discovery Middle
High Schools East River High
Others
Pets Allowed Yes
HOA Fee Include Common Area Taxes, Pool, Maintenance Grounds, Recreational Facilities
Senior Community No
Ownership Fee Simple
Monthly Total Fees $54
Acceptable Financing Cash, Conventional, FHA, VA Loan
Membership Fee Required Required
Listing Terms Cash, Conventional, FHA, VA Loan
Num of Pet 2
Special Listing Condition None
Read Less Info
Want to know what your home might be worth? Contact us for a FREE valuation!

Our team is ready to help you sell your home for the highest possible price ASAP

© 2024 My Florida Regional MLS DBA Stellar MLS. All Rights Reserved.
Bought with MAGNUS REALTY GROUP LLC

"Molly's job is to find and attract mastery-based agents to the office, protect the culture, and make sure everyone is happy! "





