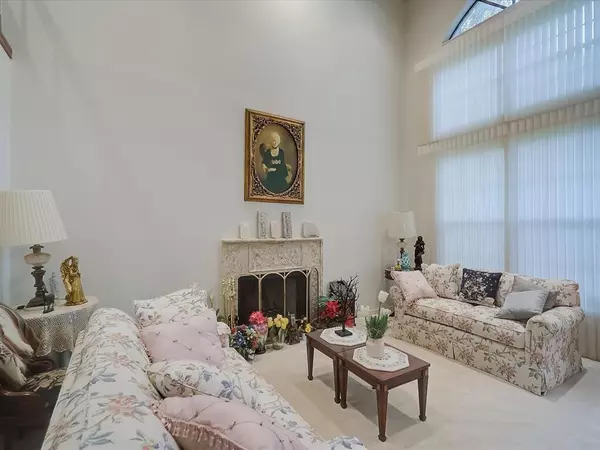$669,300
$800,000
16.3%For more information regarding the value of a property, please contact us for a free consultation.
3 Beds
4 Baths
2,654 SqFt
SOLD DATE : 12/12/2022
Key Details
Sold Price $669,300
Property Type Single Family Home
Sub Type Single Family Residence
Listing Status Sold
Purchase Type For Sale
Square Footage 2,654 sqft
Price per Sqft $252
Subdivision Hidden Woods
MLS Listing ID A4545601
Sold Date 12/12/22
Bedrooms 3
Full Baths 2
Half Baths 2
Construction Status Other Contract Contingencies
HOA Fees $33/ann
HOA Y/N Yes
Originating Board Stellar MLS
Year Built 1983
Annual Tax Amount $5,785
Lot Size 1.130 Acres
Acres 1.13
Property Description
Make this fabulous custom home your private oasis. The home is situated at the end of a dead-end oak canopied street framed by fauna that creates your own secluded retreat. Enjoy the best of nature, privacy and in this exceptionally well-built custom home situated on over 1 prime acre of land. Move in or let your imagination soar with what you can do to modernize this great home which is in town but feels like country. Easily entertain family and friends with a formal living, dining, family room and eat-in kitchen. Retire to the large-covered lanai with an oversize swimming pool and two-story cage. Enjoy the secluded back yard and see the Milky Way on a clear night as your family enjoys the pool. Watch the deer or turkey stroll through the grand oaks in your backyard. Holiday meals are fun in the formal dining room. The owner’s suite includes a walk-in closet and a private bath with windows framing your private wooded estate. The additional bedrooms are upstairs. The unique two-story design features walls of bookshelves. There is another bath in the oversize garage with a separate laundry room. This home is on a very private street off of Bee Ridge just east of I-75. You are minutes from Rothenbach Park a short drive to Myakka State Park, a straight shot to the white crystal sands of Siesta Key and only 20 minutes to the new University Town Center. Doctor’s Hospital is a just down the road as is Publix, Walmart and Home Depot.
Location
State FL
County Sarasota
Community Hidden Woods
Zoning RE2
Interior
Interior Features Built-in Features, Ceiling Fans(s), Eat-in Kitchen, High Ceilings, Master Bedroom Main Floor
Heating Central, Electric
Cooling Central Air
Flooring Carpet, Ceramic Tile
Fireplace true
Appliance Electric Water Heater, Exhaust Fan, Range, Range Hood, Refrigerator
Exterior
Exterior Feature Awning(s), French Doors, Lighting, Private Mailbox, Rain Gutters
Garage Spaces 2.0
Pool In Ground, Screen Enclosure, Tile
Utilities Available Cable Connected, Electricity Connected
Roof Type Other, Shingle
Attached Garage false
Garage true
Private Pool Yes
Building
Story 2
Entry Level Two
Foundation Slab
Lot Size Range 1 to less than 2
Sewer Septic Tank
Water Well
Structure Type Block, Concrete, Stucco
New Construction false
Construction Status Other Contract Contingencies
Schools
Elementary Schools Tatum Ridge Elementary
Middle Schools Mcintosh Middle
High Schools Sarasota High
Others
Pets Allowed Yes
Senior Community No
Ownership Fee Simple
Monthly Total Fees $33
Membership Fee Required Required
Special Listing Condition None
Read Less Info
Want to know what your home might be worth? Contact us for a FREE valuation!

Our team is ready to help you sell your home for the highest possible price ASAP

© 2024 My Florida Regional MLS DBA Stellar MLS. All Rights Reserved.
Bought with KELLER WILLIAMS ON THE WATER

"Molly's job is to find and attract mastery-based agents to the office, protect the culture, and make sure everyone is happy! "





