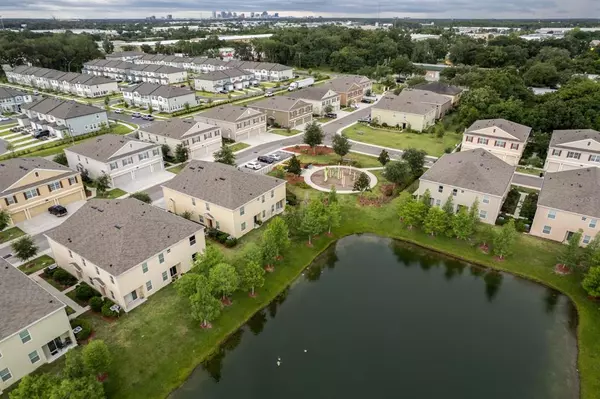$243,000
$250,000
2.8%For more information regarding the value of a property, please contact us for a free consultation.
2 Beds
2 Baths
1,147 SqFt
SOLD DATE : 07/22/2022
Key Details
Sold Price $243,000
Property Type Condo
Sub Type Condominium
Listing Status Sold
Purchase Type For Sale
Square Footage 1,147 sqft
Price per Sqft $211
Subdivision Westwood Condominium 2 Phase
MLS Listing ID O6031809
Sold Date 07/22/22
Bedrooms 2
Full Baths 2
Condo Fees $204
Construction Status Financing,Inspections
HOA Y/N No
Originating Board Stellar MLS
Year Built 2017
Annual Tax Amount $1,448
Lot Size 1,306 Sqft
Acres 0.03
Property Description
STOP the car HONEY!! This fabulous townhome is centrally located with access to major highways. The home has an attached garage and backs up to a pond. Step inside to your large living, dining and kitchen. The kitchen features espresso wood cabinets and all black appliances. The floor plan is split which offers optimum privacy. The master suite is spacious and exquisitely laid out. The bathroom has a double vanity, a separate water closet and a standalone shower. The home has a dedicated laundry room with a washer and dryer that stays with the home. The seller paid attention to details that make the home feel warm and cozy. This is a gated community, waiting for you to come and experience the amenities and take in the surroundings. Schedule a viewing today because this one won't last.
Location
State FL
County Orange
Community Westwood Condominium 2 Phase
Zoning 0400
Interior
Interior Features Living Room/Dining Room Combo
Heating Central
Cooling Central Air
Flooring Carpet, Ceramic Tile, Laminate
Fireplace false
Appliance Dishwasher, Range, Range Hood, Refrigerator, Washer
Exterior
Exterior Feature Irrigation System, Lighting
Parking Features Driveway
Garage Spaces 1.0
Community Features Deed Restrictions, Gated, Irrigation-Reclaimed Water, Park, Playground
Utilities Available Cable Connected
Roof Type Shingle
Attached Garage true
Garage true
Private Pool No
Building
Lot Description Paved
Story 2
Entry Level Two
Foundation Slab
Lot Size Range 0 to less than 1/4
Sewer Public Sewer
Water None
Structure Type Block
New Construction false
Construction Status Financing,Inspections
Schools
Elementary Schools Killarney Elem
Middle Schools Meadowbrook Middle
High Schools Evans High
Others
Pets Allowed Yes
HOA Fee Include Common Area Taxes, Escrow Reserves Fund, Maintenance Structure, Maintenance Grounds, Pest Control
Senior Community No
Ownership Condominium
Monthly Total Fees $204
Acceptable Financing Cash, Conventional, FHA
Membership Fee Required Required
Listing Terms Cash, Conventional, FHA
Special Listing Condition None
Read Less Info
Want to know what your home might be worth? Contact us for a FREE valuation!

Our team is ready to help you sell your home for the highest possible price ASAP

© 2024 My Florida Regional MLS DBA Stellar MLS. All Rights Reserved.
Bought with SHAKESPEARE & CO REAL ESTATE

"Molly's job is to find and attract mastery-based agents to the office, protect the culture, and make sure everyone is happy! "





