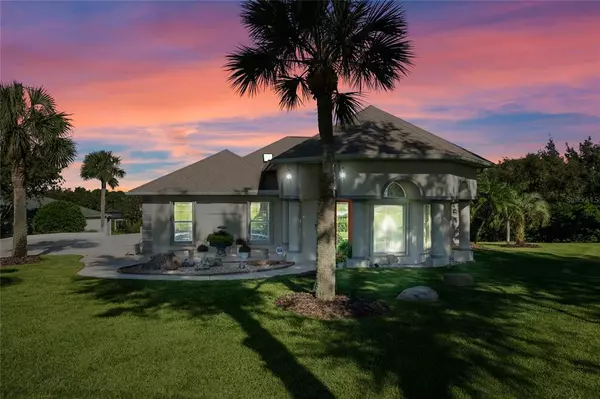$599,000
$599,000
For more information regarding the value of a property, please contact us for a free consultation.
3 Beds
2 Baths
3,217 SqFt
SOLD DATE : 12/16/2022
Key Details
Sold Price $599,000
Property Type Single Family Home
Sub Type Single Family Residence
Listing Status Sold
Purchase Type For Sale
Square Footage 3,217 sqft
Price per Sqft $186
Subdivision Somerset Place Rep
MLS Listing ID G5061482
Sold Date 12/16/22
Bedrooms 3
Full Baths 2
Construction Status Appraisal,Financing,Inspections
HOA Y/N No
Originating Board Stellar MLS
Year Built 2000
Annual Tax Amount $3,741
Lot Size 0.580 Acres
Acres 0.58
Lot Dimensions irregular
Property Description
MAGNIFICANT EXECUTIVE HOME off Country Club Rd in Eustis, across the street from the 90 acre Hidden Waters Nature Preserve. This home sits on more than a half acre corner lot and features 3 bedrooms, 2 full baths, a formal living area which could be used as an office or den, an expansive entertainment room, a formal dining room, and a great room that overlooks the screened room and the lush back yard. There are 15 Queen Palms lining this property that are exquisite. Just beyond the front door, you enter into the entertainment room with its polished wood floors, great storage closets and vaulted ceiling which holds a large pool table and a Baby Grand Piano that the sellers are willing to leave with the house. Beyond this on the right is a formal living room with bay windows with views of the lush manicured front lawn and the Nature Preserve. On the left is the formal dining room. Just beyond this is the kitchen with its wonderful counter space and tons of cabinet space to house all the utensils you may need to create fabulous gourmet meals and exciting house parties. There is a long breakfast bar and space for a dinette just off the kitchen. Combined with the kitchen is a charming family gathering room or the perfect setting to host guests. There is a fabulous LARGE picture window that looks out to the backyard and into the expansive unique screened room. This screened room is a wonderful sleeping porch -- quiet and serene with wonderful breezes. To the right is the master bedroom suite, complete with walk-in closets, tub and walk-in shower, separate large vanities and a water closet. Large windows also line the master bedroom that offer views out over the lush backyard and beyond. Off the great room to the left are 2 bedrooms and another full bath. The bedroom to the north also looks out to Lake Nettie which sits beyond this home. The laundry room is just off the kitchen and leads to the very oversized two car garage. There is a walkway to the west of the house that takes you to the "She Shed," where gardening tools and benches are located, and the fabulous gardens. There is also enough room in the shed for storing landscaping and lawn tools. Plus, an added bonus is that the house has hurricane shutters on all the windows. The roof was replaced in 2019, the AC units were replaced in 2021 and 2014 and the hot water tank in 2022. You will truly be amazed how secluded and private this home is. Priced to sell -- call today to schedule your private showing.
Location
State FL
County Lake
Community Somerset Place Rep
Zoning R-2
Rooms
Other Rooms Den/Library/Office, Formal Dining Room Separate, Inside Utility, Storage Rooms
Interior
Interior Features Built-in Features, Cathedral Ceiling(s), Ceiling Fans(s), Chair Rail, High Ceilings, Kitchen/Family Room Combo, Master Bedroom Main Floor, Open Floorplan, Skylight(s), Split Bedroom, Thermostat, Vaulted Ceiling(s), Walk-In Closet(s), Window Treatments
Heating Central
Cooling Central Air
Flooring Carpet, Tile, Wood
Furnishings Unfurnished
Fireplace false
Appliance Dishwasher, Disposal, Electric Water Heater, Microwave, Range, Refrigerator
Laundry Inside, Laundry Room
Exterior
Exterior Feature Hurricane Shutters, Irrigation System, Rain Gutters, Storage
Garage Spaces 2.0
Utilities Available Cable Connected, Electricity Connected, Sprinkler Well, Water Connected
View Y/N 1
View Park/Greenbelt, Trees/Woods
Roof Type Shingle
Porch Covered, Porch, Rear Porch, Screened
Attached Garage true
Garage true
Private Pool No
Building
Lot Description Corner Lot, In County, Irregular Lot, Oversized Lot, Paved, Unincorporated
Entry Level One
Foundation Slab
Lot Size Range 1/2 to less than 1
Sewer Septic Tank
Water Public
Architectural Style Contemporary, Custom, Florida
Structure Type Block, Stucco
New Construction false
Construction Status Appraisal,Financing,Inspections
Schools
Elementary Schools Eustis Elem
Middle Schools Eustis Middle
High Schools Eustis High School
Others
Pets Allowed Yes
Senior Community No
Ownership Fee Simple
Acceptable Financing Cash, Conventional, FHA, VA Loan
Listing Terms Cash, Conventional, FHA, VA Loan
Special Listing Condition None
Read Less Info
Want to know what your home might be worth? Contact us for a FREE valuation!

Our team is ready to help you sell your home for the highest possible price ASAP

© 2024 My Florida Regional MLS DBA Stellar MLS. All Rights Reserved.
Bought with LAKEFRONT LIVING REALTY FLORIDA

"Molly's job is to find and attract mastery-based agents to the office, protect the culture, and make sure everyone is happy! "





