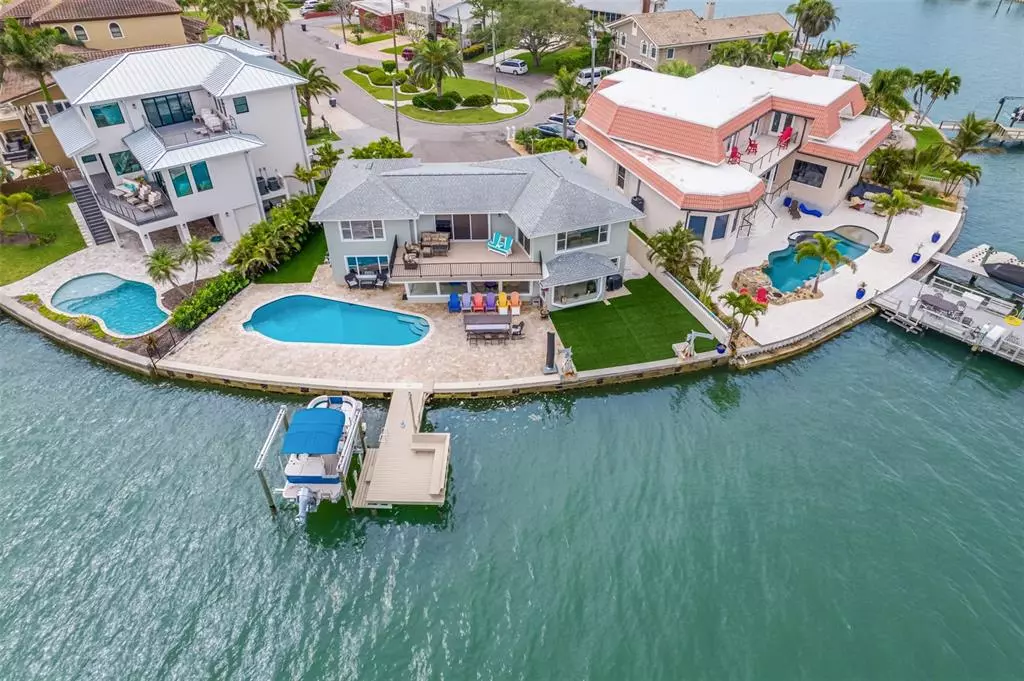$1,975,000
$2,100,000
6.0%For more information regarding the value of a property, please contact us for a free consultation.
4 Beds
4 Baths
3,973 SqFt
SOLD DATE : 12/16/2022
Key Details
Sold Price $1,975,000
Property Type Single Family Home
Sub Type Single Family Residence
Listing Status Sold
Purchase Type For Sale
Square Footage 3,973 sqft
Price per Sqft $497
Subdivision Redington Beach Homes 7Th Add
MLS Listing ID U8157975
Sold Date 12/16/22
Bedrooms 4
Full Baths 4
Construction Status Inspections
HOA Y/N No
Originating Board Stellar MLS
Year Built 1971
Annual Tax Amount $12,588
Lot Size 8,276 Sqft
Acres 0.19
Lot Dimensions 83x110
Property Description
TUCKED AWAY IN THE HEART OF REDINGTON BEACH AND SURROUNDED BY HIGH-END, MULTI-MILLION DOLLAR HOMES THIS WATERFRONT PROPERTY IS THE EPITOME OF LUXURY AND COASTAL LIVING. This astonishing 4 bedroom, 4 bath, 2 car garage home with nearly 4,000 HEATED SQFT is happily nestled on 113 feet of seawall overlooking the breathtaking views of Boca Ciega Bay from sunrise to sunset. SAIL BOATS WELCOME! Step foot under the arched patio and through the custom solid oak double front doorway to be greeted by 20+ foot ceilings in the grand tiled entryway. From this point forward you will find the living area is bright, boasts natural light and is open to the dining room and kitchen making it ideal for entertaining while enjoying the panoramic water views from every angle. Completely renovated in 2018, the gourmet chef’s kitchen exhibits dazzling quartz countertops, coveted 10 ft oversized island, stainless steel LG appliances, built-in icemaker, a brilliant composite granite double sink, custom backsplash and an excess of cabinets and storage space. While still in the west wing of the main level you will find the downstairs laundry room and full guest bath also renovated in 2018 with tile floors, quartz countertops and glass shower enclosure. Over in the east wing of the main level you will find 2 bedrooms separated by their own updated full bathroom with dual sink vanity, quartz countertops and gorgeous tiled shower with glass enclosure. One of the bedrooms is currently being taken full advantage of as an office with views that are to die for. Make your way up the contemporary floating staircase and be pleasantly surprised with not only one but two split floor plan owner suites divided by a bonus space / rec room with three sliding glass pocket doors overlooking 448 SQFT Trex deck balcony. East wing master suite elegantly entails unanticipated multi-directional views of the sunlight gleaming over the bay's sensational waterway. It features its own en-suite bathroom with quartz countertops, dual head rain shower and coastal themed colors. Last to mention inside the home but far from the least is the 700 SQFT owner’s suite on the West wing worth bragging about. The en-suite bathroom offers vanities on either side with an excess of sparkling quartz countertops, cabinet space, private water closet, custom tiled walk-in shower with glass enclosure and doors leading you to both the two separate walk-in closets and into the bedroom. The 400 SQFT bedroom itself has plantation shutters on one wall and remote control shutters on the other two. The uninterrupted views will not go unnoticed as this suite has it’s own private glass sliders to the balcony which lead us to take a look back down at the backyard, the true show stopper. The water views are one thing from inside this home but an entirely different story once you get outside. Step foot on to the travertine tile and you’ll be in awe as the approx. 30,000 gallon pool implores you to take a dip with a new polaris pump and filter. On either side of the travertine you will find maintenance-free and pet-friendly artificial turf that was installed in 2019. Sitting pretty right in the middle of the 113 ft of seawall (2016 seawall cap) there is the 2016 Trex dock with newer 2020 10,000 LB boat lift. This immaculate home is sure to check all of the boxes of waterfront living in paradise. Buyer to verify all measurements.
Location
State FL
County Pinellas
Community Redington Beach Homes 7Th Add
Direction E
Interior
Interior Features Ceiling Fans(s), Crown Molding, Eat-in Kitchen, Open Floorplan, Split Bedroom, Walk-In Closet(s), Window Treatments
Heating Central
Cooling Central Air
Flooring Ceramic Tile, Vinyl
Fireplace false
Appliance Dishwasher, Disposal, Ice Maker, Microwave, Range, Refrigerator, Water Softener
Laundry Inside, Laundry Room
Exterior
Exterior Feature Balcony, Fence, Sliding Doors
Garage Spaces 2.0
Utilities Available Cable Available, Electricity Connected, Sewer Connected
Waterfront Description Intracoastal Waterway
View Y/N 1
Water Access 1
Water Access Desc Canal - Saltwater,Intracoastal Waterway
Roof Type Shingle
Attached Garage true
Garage true
Private Pool Yes
Building
Story 2
Entry Level Two
Foundation Slab
Lot Size Range 0 to less than 1/4
Sewer Public Sewer
Water Public
Structure Type Block, Stucco
New Construction false
Construction Status Inspections
Others
Senior Community No
Ownership Fee Simple
Acceptable Financing Cash, Conventional, FHA, VA Loan
Listing Terms Cash, Conventional, FHA, VA Loan
Special Listing Condition None
Read Less Info
Want to know what your home might be worth? Contact us for a FREE valuation!

Our team is ready to help you sell your home for the highest possible price ASAP

© 2024 My Florida Regional MLS DBA Stellar MLS. All Rights Reserved.
Bought with REALTY EXPERTS

"Molly's job is to find and attract mastery-based agents to the office, protect the culture, and make sure everyone is happy! "





