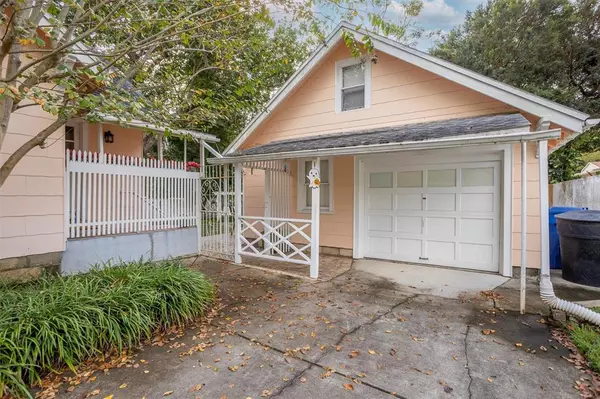$680,000
$700,000
2.9%For more information regarding the value of a property, please contact us for a free consultation.
4 Beds
4 Baths
1,707 SqFt
SOLD DATE : 12/20/2022
Key Details
Sold Price $680,000
Property Type Single Family Home
Sub Type Single Family Residence
Listing Status Sold
Purchase Type For Sale
Square Footage 1,707 sqft
Price per Sqft $398
Subdivision Spring Hill Rev
MLS Listing ID U8180252
Sold Date 12/20/22
Bedrooms 4
Full Baths 3
Half Baths 1
Construction Status Financing,Inspections
HOA Y/N No
Originating Board Stellar MLS
Year Built 1925
Annual Tax Amount $1,835
Lot Size 7,840 Sqft
Acres 0.18
Lot Dimensions 70x114
Property Description
Just listed! You won't want to miss out on this newly listed Florida home located in the very desirable St. Petersburg area. Schedule your appointment today before it's too late! The home has been owned by the same family for 28 years and it is clear that they took pride in their home, as you will experience when you visit the property. The home is move-in ready unless you want to update this solid home with your own personal preferences! This is a 4- bedroom, 3-bath single family home that has 1,707 square footage of heated space, totaling 3,339 square feet and it is located in a NO FLOOD zone. The home also features a detached 2-story mother-in-law suite with a 1-car garage which includes its own paved patio. Find yourself on the wood front deck as you enter the home that includes the living room, kitchen, 2 bathrooms, 2 bedrooms and a bonus room with its majestic mosaic floors. The entire 2nd floor is dedicated to the master suite bedroom, with its own private bathroom and office space. Find plenty of built-in storage space to store away all of your essentials. The home also features a gas burning fireplace in the living room, a breakfast nook, gas burning stove, solid surface countertops and a tankless water heater. The main home also features a covered back porch entrance that will lead you into the kitchen or up the stairs into the master suite. There is also a separate exterior door entrance for the basement area which is an add-on bonus here in Florida! The basement allows for plenty of room to use as a work space and is where you will find the washer and dryer hookup. The detached 2-story mother-in-law suite includes a separate garage that still has its original vintage garage door on it, but has been updated to allow for the garage door to open electronically. The bottom floor of the in-law suite is where you will find additional living space with the bedroom on the 2nd floor. The home is surrounded by vinyl fencing and you will find yourself with plenty of space in the beautifully manicured back yard to host family and friends for years to come! The home is located right across the street from beautiful Crescent Lake. The park features 52.5 acres which includes two water fountains, a dog park, playground, tennis and pickle ball courts and the serenity you are looking for when taking a stroll or sitting under the trees looking at the geese, ducks, turtles, otters, birds and other critters! The home is just a short drive away to the vibrant downtown St. Pete area, Tampa International Airport, Clearwater Airport, local shops and sandy local beaches. Hurry and act now, as this amazing home won't last long!
Location
State FL
County Pinellas
Community Spring Hill Rev
Direction N
Interior
Interior Features Ceiling Fans(s), Master Bedroom Upstairs, Solid Surface Counters, Solid Wood Cabinets, Split Bedroom, Walk-In Closet(s), Window Treatments
Heating Central
Cooling Central Air, Wall/Window Unit(s)
Flooring Carpet, Vinyl, Wood
Fireplaces Type Gas
Furnishings Unfurnished
Fireplace true
Appliance Dishwasher, Dryer, Microwave, Refrigerator, Tankless Water Heater, Washer, Water Softener
Laundry Other
Exterior
Exterior Feature Rain Gutters
Parking Features Driveway, Oversized
Garage Spaces 1.0
Fence Wood
Utilities Available Electricity Connected
View City, Garden, Trees/Woods
Roof Type Shingle
Porch Deck, Enclosed, Front Porch, Patio, Porch
Attached Garage false
Garage true
Private Pool No
Building
Lot Description Historic District, City Limits, Near Public Transit, Oversized Lot, Street Brick, Paved
Story 2
Entry Level Two
Foundation Basement, Slab
Lot Size Range 0 to less than 1/4
Sewer Public Sewer
Water Public
Architectural Style Craftsman, Historic
Structure Type Wood Frame
New Construction false
Construction Status Financing,Inspections
Others
Senior Community No
Ownership Fee Simple
Acceptable Financing Cash, Conventional
Listing Terms Cash, Conventional
Special Listing Condition None
Read Less Info
Want to know what your home might be worth? Contact us for a FREE valuation!

Our team is ready to help you sell your home for the highest possible price ASAP

© 2024 My Florida Regional MLS DBA Stellar MLS. All Rights Reserved.
Bought with PHELPS REALTY GROUP

"Molly's job is to find and attract mastery-based agents to the office, protect the culture, and make sure everyone is happy! "





