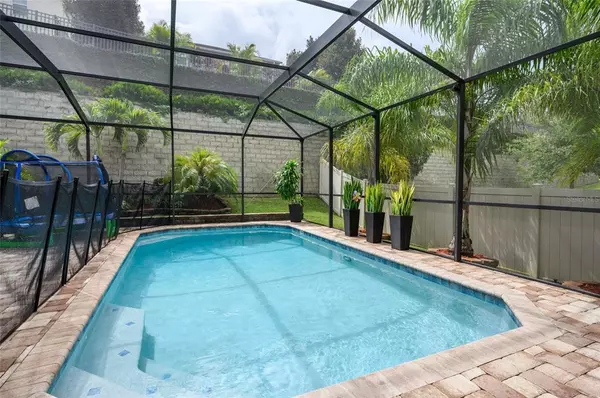$650,000
$699,000
7.0%For more information regarding the value of a property, please contact us for a free consultation.
5 Beds
3 Baths
2,895 SqFt
SOLD DATE : 01/05/2023
Key Details
Sold Price $650,000
Property Type Single Family Home
Sub Type Single Family Residence
Listing Status Sold
Purchase Type For Sale
Square Footage 2,895 sqft
Price per Sqft $224
Subdivision Harvest Lndg
MLS Listing ID A4548774
Sold Date 01/05/23
Bedrooms 5
Full Baths 3
HOA Fees $77/mo
HOA Y/N Yes
Originating Board Stellar MLS
Year Built 2016
Annual Tax Amount $4,338
Lot Size 6,534 Sqft
Acres 0.15
Property Description
Welcome to the Gated Community of Harvest Landing located in the heart of Clermont. Located off Steve’s Road and close to Shopping, restaurants and a Movie Theater, this stunning Captiva model has a screened pool with amazing covered outdoor space with electric fireplace, tv and complete outdoor kitchen. The house itself, with 4 bedrooms, 3 full Bathrooms and a 3 car garage, is also a work of art, full of tasteful upgrades. This house is Energy Star Certified with a complete solar system. The first floor main area is all with a gorgeous porcelain tile. The dining room is also upgrade with wainscoting panel on the walls, and as you enter the living room area, you’ll also notice the gorgeous custom electric fireplace which also be used as a space warmer. As you approach the kitchen, you’ll love the large walk-in pantry, the 42 wood cabinets, beautiful backsplash and a huge island which create the perfect space for entertaining large parties. The stairs is another piece of art, custom paneling and luxury vinyl planks. Upstairs you’ll arrive at an oversized loft with a custom wall entertainment center with a lot of storage. The master bedroom is stunning with a custom electric fireplace and a lot of storage. The entire house has been finished, like a model home. Every space is planned and well organized. This house has a plenty of natural light and very large inviting rooms. This home will sell fast, schedule today!!!!
Location
State FL
County Lake
Community Harvest Lndg
Rooms
Other Rooms Den/Library/Office
Interior
Interior Features Built-in Features, Ceiling Fans(s), Eat-in Kitchen, High Ceilings, Kitchen/Family Room Combo, Master Bedroom Upstairs, Open Floorplan, Solid Surface Counters, Thermostat, Walk-In Closet(s)
Heating Central, Solar
Cooling Central Air, Humidity Control
Flooring Tile, Vinyl
Fireplaces Type Decorative, Electric, Living Room, Master Bedroom, Other
Fireplace true
Appliance Bar Fridge, Dishwasher, Disposal, Electric Water Heater, Microwave, Range, Refrigerator, Washer
Laundry Laundry Closet
Exterior
Exterior Feature Fence, Irrigation System, Lighting, Outdoor Grill, Outdoor Kitchen, Outdoor Shower, Sliding Doors, Sprinkler Metered
Parking Features Driveway, Garage Door Opener
Garage Spaces 3.0
Fence Vinyl
Pool In Ground, Lighting, Salt Water, Screen Enclosure
Community Features Gated, Irrigation-Reclaimed Water, Playground, Sidewalks, Wheelchair Access
Utilities Available BB/HS Internet Available, Cable Available, Electricity Connected, Phone Available, Sewer Connected, Solar, Sprinkler Meter, Street Lights, Water Connected
Amenities Available Gated, Playground
View Pool
Roof Type Shingle
Porch Covered, Front Porch, Patio, Screened
Attached Garage true
Garage true
Private Pool Yes
Building
Lot Description Sidewalk, Paved
Entry Level Two
Foundation Slab
Lot Size Range 0 to less than 1/4
Sewer Public Sewer
Water Public
Structure Type Block, Stucco
New Construction false
Schools
Elementary Schools Lost Lake Elem
Middle Schools East Ridge Middle
High Schools East Ridge High
Others
Pets Allowed Yes
HOA Fee Include Common Area Taxes, Maintenance Grounds
Senior Community No
Ownership Fee Simple
Monthly Total Fees $77
Acceptable Financing Assumable, Cash, Conventional, FHA, VA Loan
Membership Fee Required Required
Listing Terms Assumable, Cash, Conventional, FHA, VA Loan
Special Listing Condition None
Read Less Info
Want to know what your home might be worth? Contact us for a FREE valuation!

Our team is ready to help you sell your home for the highest possible price ASAP

© 2024 My Florida Regional MLS DBA Stellar MLS. All Rights Reserved.
Bought with LA ROSA REALTY KISSIMMEE

"Molly's job is to find and attract mastery-based agents to the office, protect the culture, and make sure everyone is happy! "





