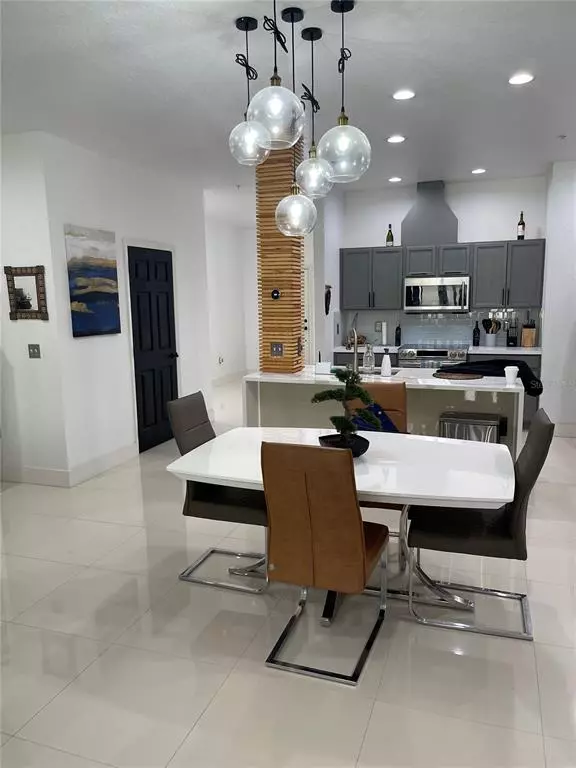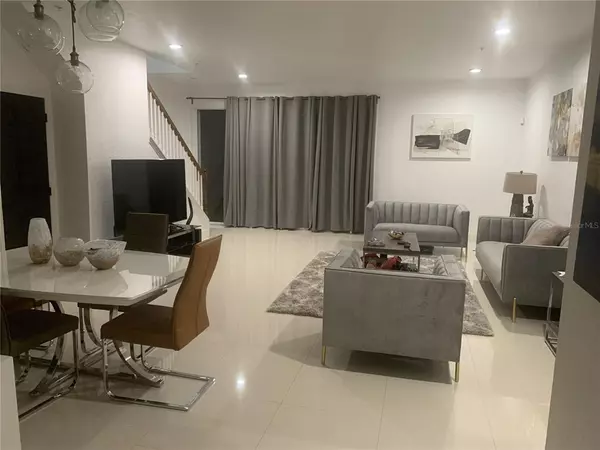$355,000
$340,000
4.4%For more information regarding the value of a property, please contact us for a free consultation.
3 Beds
3 Baths
2,013 SqFt
SOLD DATE : 01/18/2023
Key Details
Sold Price $355,000
Property Type Townhouse
Sub Type Townhouse
Listing Status Sold
Purchase Type For Sale
Square Footage 2,013 sqft
Price per Sqft $176
Subdivision Twnhomes Flora Ridge P2
MLS Listing ID O6025186
Sold Date 01/18/23
Bedrooms 3
Full Baths 2
Half Baths 1
HOA Fees $225/mo
HOA Y/N Yes
Originating Board Stellar MLS
Year Built 2005
Annual Tax Amount $2,410
Lot Size 1,306 Sqft
Acres 0.03
Property Description
Seller is offering 5K towards the buyers closing cost. The pictures don’t do this home justice.
Welcome to The Town Homes at FLora Ridge, This is a comply remolded 3 Bedroom 3 Bathroom. The kitchen offers plenty of cabinets, closet pantry and breakfast bar. Living and dining room combination with sliding doors leading out to the covered open patio. This town home also offers an inside laundry room and 1 car garage. Close to the Loop Shopping center and only 10 minutes to Disney and restaurants. 3 Tenant's separate leases Occupied. Buyer's are able to keep tenant's in the home or remove them, tenant's are paying 2600 between all 3. Seller has found relocation for all tenant's . For those looking for comps one just sold for 375k and with no updates. This is a great opportunity for investors or single family. Depending on the offer the home may come furnished we can negotiate.
Location
State FL
County Osceola
Community Twnhomes Flora Ridge P2
Zoning RES
Rooms
Other Rooms Inside Utility
Interior
Interior Features Living Room/Dining Room Combo
Heating Central
Cooling Central Air
Flooring Linoleum, Marble, Vinyl
Fireplace false
Appliance Convection Oven, Dishwasher, Disposal, Dryer, Other, Refrigerator, Washer
Exterior
Exterior Feature Balcony, Sliding Doors
Garage Spaces 1.0
Community Features Deed Restrictions, Gated, Pool
Utilities Available Cable Available, Electricity Connected
Amenities Available Gated, Pool, Trail(s)
Roof Type Shingle
Porch Covered, Deck, Patio, Porch
Attached Garage true
Garage true
Private Pool No
Building
Lot Description Level, Sidewalk, Paved
Entry Level Two
Foundation Slab
Lot Size Range 0 to less than 1/4
Sewer Public Sewer
Water Public
Structure Type Block, Stucco
New Construction false
Others
Pets Allowed Yes
HOA Fee Include Pool
Senior Community No
Ownership Fee Simple
Monthly Total Fees $225
Acceptable Financing Cash, Conventional, FHA, VA Loan
Membership Fee Required Required
Listing Terms Cash, Conventional, FHA, VA Loan
Special Listing Condition None
Read Less Info
Want to know what your home might be worth? Contact us for a FREE valuation!

Our team is ready to help you sell your home for the highest possible price ASAP

© 2024 My Florida Regional MLS DBA Stellar MLS. All Rights Reserved.
Bought with RE/MAX PRIME PROPERTIES

"Molly's job is to find and attract mastery-based agents to the office, protect the culture, and make sure everyone is happy! "





