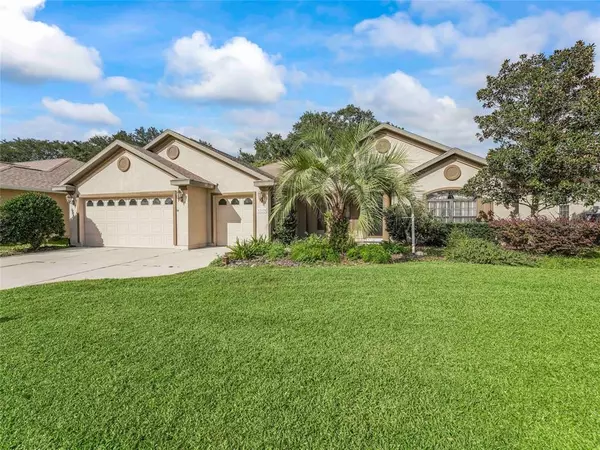$365,000
$449,900
18.9%For more information regarding the value of a property, please contact us for a free consultation.
3 Beds
3 Baths
2,087 SqFt
SOLD DATE : 01/31/2023
Key Details
Sold Price $365,000
Property Type Single Family Home
Sub Type Single Family Residence
Listing Status Sold
Purchase Type For Sale
Square Footage 2,087 sqft
Price per Sqft $174
Subdivision Stonecrest
MLS Listing ID G5062767
Sold Date 01/31/23
Bedrooms 3
Full Baths 3
HOA Fees $120/mo
HOA Y/N Yes
Originating Board Stellar MLS
Year Built 2007
Annual Tax Amount $2,697
Lot Size 10,890 Sqft
Acres 0.25
Lot Dimensions 73x149
Property Description
Check out this amazing POOL home in beautiful Stonecrest, a 55+ golfing community. Stonecrest has it all. 4 pools, one is heated indoors, a fitness center, a restaurant and a golf course. This Cedar model is a 3 bedroom 3 bath Plus a den. 2 car garage plus a golf cart garage. This home has cherry laminate flooring, ceramic tile and carpet in the two bedrooms. Kitchen is open and has a ton of counter space. A nice bar area to accommodate quite a few bar stools, separate breakfast area, granite countertops and cherry cabinets. Newer stainless-steel appliances. Large dining room. Inside laundry. Cathedral ceilings. Master bedroom is spacious as well as master bath with walk in shower and double sinks. 2nd bathroom has door leading directly to lanai. Enclosed patio with two sets of kitchen cabinets on each end opens up to the beautiful screened in solar heated Pool. Come check it out!!
Location
State FL
County Marion
Community Stonecrest
Zoning PUD
Interior
Interior Features Ceiling Fans(s)
Heating Heat Pump
Cooling Central Air
Flooring Carpet, Ceramic Tile, Laminate
Fireplace false
Appliance Dishwasher, Dryer, Electric Water Heater, Microwave, Range, Refrigerator, Washer
Exterior
Exterior Feature Other
Garage Spaces 2.0
Pool In Ground, Screen Enclosure
Utilities Available Public
Roof Type Shingle
Attached Garage true
Garage true
Private Pool Yes
Building
Story 1
Entry Level One
Foundation Slab
Lot Size Range 1/4 to less than 1/2
Sewer Public Sewer
Water Public
Structure Type Stucco
New Construction false
Others
Pets Allowed Yes
Senior Community Yes
Ownership Fee Simple
Monthly Total Fees $120
Membership Fee Required Required
Special Listing Condition None
Read Less Info
Want to know what your home might be worth? Contact us for a FREE valuation!

Our team is ready to help you sell your home for the highest possible price ASAP

© 2024 My Florida Regional MLS DBA Stellar MLS. All Rights Reserved.
Bought with RUSSELL'S KEY REALTY

"Molly's job is to find and attract mastery-based agents to the office, protect the culture, and make sure everyone is happy! "





