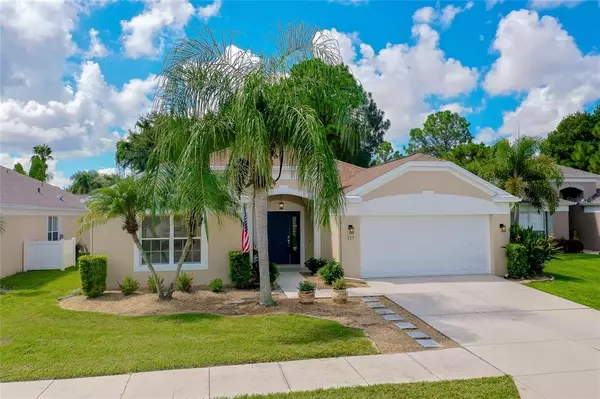$467,500
$475,000
1.6%For more information regarding the value of a property, please contact us for a free consultation.
4 Beds
2 Baths
1,954 SqFt
SOLD DATE : 01/31/2023
Key Details
Sold Price $467,500
Property Type Single Family Home
Sub Type Single Family Residence
Listing Status Sold
Purchase Type For Sale
Square Footage 1,954 sqft
Price per Sqft $239
Subdivision Fairway Village Ph 3
MLS Listing ID C7465083
Sold Date 01/31/23
Bedrooms 4
Full Baths 2
Construction Status No Contingency
HOA Fees $56/qua
HOA Y/N Yes
Originating Board Stellar MLS
Year Built 2000
Annual Tax Amount $2,038
Lot Size 8,276 Sqft
Acres 0.19
Property Description
You need a home. You want a 4 bedroom home. You want a 4 bedroom home without any headaches! Here is the home you've been looking for! With a new roof that was added late 2021 along with new exterior paint and other upgrades include whole house plumbing with Pex and a Manifold system (2009), upgraded 3.5 ton Carrier A/C with Wi-Fi Thermostat (2019), new garage door (2015), the garage walls and ceiling freshly painted (2022), garage floor new high strength epoxy finish (2022) and Kevlar Storm panels (2015). These are the things that has been done - now to finish things off - that's up to you! The warmth of hardwood floors, the chef inspired kitchen, and the secluded location that is near to just about everything, you cannot go wrong here! Grab this gem now before it's gone!
Location
State FL
County Sarasota
Community Fairway Village Ph 3
Zoning RSF2
Interior
Interior Features Ceiling Fans(s), High Ceilings, Kitchen/Family Room Combo, Living Room/Dining Room Combo, Master Bedroom Main Floor, Skylight(s), Solid Surface Counters, Thermostat, Vaulted Ceiling(s), Walk-In Closet(s), Window Treatments
Heating Electric
Cooling Central Air
Flooring Hardwood
Furnishings Partially
Fireplace false
Appliance Dishwasher, Disposal, Dryer, Electric Water Heater, Microwave, Range, Refrigerator, Washer
Laundry Inside
Exterior
Exterior Feature Hurricane Shutters, Rain Gutters, Sidewalk
Parking Features Driveway, Garage Door Opener
Garage Spaces 2.0
Pool In Ground
Community Features Pool, Sidewalks
Utilities Available BB/HS Internet Available, Cable Connected, Electricity Connected, Public, Sewer Connected, Water Connected
View Trees/Woods
Roof Type Shingle
Porch Covered, Screened
Attached Garage true
Garage true
Private Pool No
Building
Lot Description Greenbelt, In County, Sidewalk, Paved
Story 1
Entry Level One
Foundation Slab
Lot Size Range 0 to less than 1/4
Sewer Public Sewer
Water Public
Architectural Style Mediterranean
Structure Type Block, Stucco
New Construction false
Construction Status No Contingency
Schools
Elementary Schools Taylor Ranch Elementary
Middle Schools Venice Area Middle
High Schools Venice Senior High
Others
Pets Allowed Yes
HOA Fee Include Common Area Taxes, Pool, Pool
Senior Community No
Pet Size Extra Large (101+ Lbs.)
Ownership Fee Simple
Monthly Total Fees $56
Acceptable Financing Cash, Conventional, FHA, VA Loan
Membership Fee Required Required
Listing Terms Cash, Conventional, FHA, VA Loan
Special Listing Condition None
Read Less Info
Want to know what your home might be worth? Contact us for a FREE valuation!

Our team is ready to help you sell your home for the highest possible price ASAP

© 2024 My Florida Regional MLS DBA Stellar MLS. All Rights Reserved.
Bought with RE/MAX PLATINUM REALTY

"Molly's job is to find and attract mastery-based agents to the office, protect the culture, and make sure everyone is happy! "





