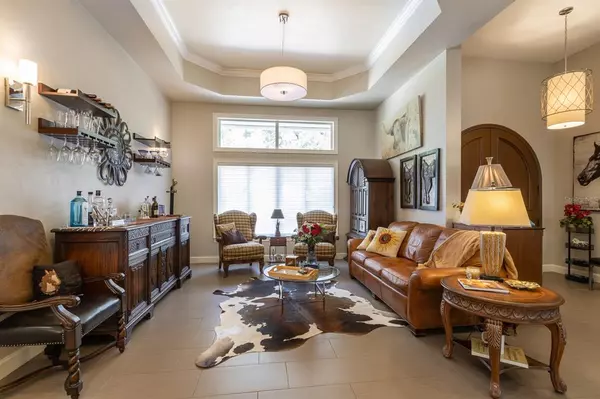$785,000
$785,000
For more information regarding the value of a property, please contact us for a free consultation.
4 Beds
3 Baths
4,801 SqFt
SOLD DATE : 02/10/2023
Key Details
Sold Price $785,000
Property Type Single Family Home
Sub Type Single Family Residence
Listing Status Sold
Purchase Type For Sale
Square Footage 4,801 sqft
Price per Sqft $163
Subdivision Hp/Benjamins Grove 22
MLS Listing ID GC510143
Sold Date 02/10/23
Bedrooms 4
Full Baths 2
Half Baths 1
Construction Status Inspections
HOA Fees $45/qua
HOA Y/N Yes
Originating Board Stellar MLS
Year Built 1995
Annual Tax Amount $7,266
Lot Size 0.840 Acres
Acres 0.84
Property Description
This custom built home is located in Benjamin's Grove, one of prestigious Haile Plantation's most coveted neighborhoods. The home features resort style living complete with an indoor pool. Swim year round in complete comfort and privacy in the 1,500sqft fully enclosed indoor pool area with skylights and multiple sliding doors that lead to an outdoor sun deck and back yard. Remodeled in 2017 by one of Gainesville's premier builders, E.G. Gonzalez, the home's interior features 4BR/2.5BA, modernized open floor plan with 12 foot ceilings and generous wood molding throughout. Upgrades in all areas including bathrooms, master bedroom suite, kitchen, and laundry. A true chef's kitchen with double sinks and double ovens includes 2 pantry closets, built-in beverage refrigerator and new stainless-steel appliances, oversized pot sink, French door refrigerator and a 5 burner gas cooktop. Kitchen overlooks the great room, dining areas and pool. The large great room provides plenty of space for entertainment, recreation, and relaxation. Great room and dining areas have newly installed luxury vinyl plank flooring for uninterrupted flow from area to area. Spacious owner's suite includes built-in, glass-tiled, electric fireplace with floating shelves and French doors opening directly to pool. Just roll out of bed and get you laps done before the day begins. Bath area features oversized glass shower and spacious soaking tub. Split plan design has a separate guest bedroom wing on opposite end of house with 2 bedrooms and 1 bath offering full privacy for guests. Additional room with ½ bath located near owner's suite allows versatile use as nursery or private office. Home is sited on nearly one acre, with a circular drive, an oversized, 3 car, side entry garage offers generous parking and privacy. Last but not lease, there is a huge fenced in backyard that backs up to expansive common area for even more privacy.
Location
State FL
County Alachua
Community Hp/Benjamins Grove 22
Zoning RESI
Rooms
Other Rooms Formal Living Room Separate, Great Room, Inside Utility
Interior
Interior Features Ceiling Fans(s), Central Vaccum, Crown Molding, Eat-in Kitchen, Master Bedroom Main Floor, Open Floorplan, Other, Skylight(s), Solid Wood Cabinets, Split Bedroom, Stone Counters, Thermostat, Tray Ceiling(s), Walk-In Closet(s)
Heating Central, Natural Gas, Zoned
Cooling Central Air, Zoned
Flooring Carpet, Tile, Vinyl, Wood
Fireplace true
Appliance Built-In Oven, Cooktop, Dishwasher, Disposal, Dryer, Gas Water Heater, Refrigerator, Washer, Wine Refrigerator
Laundry Inside, Laundry Room
Exterior
Exterior Feature French Doors, Irrigation System, Lighting, Other, Rain Gutters
Parking Features Circular Driveway, Garage Door Opener, Garage Faces Rear, Garage Faces Side
Garage Spaces 3.0
Fence Fenced
Pool Deck, Gunite, Heated, In Ground, Indoor, Lighting, Pool Sweep
Community Features Deed Restrictions, Golf Carts OK, Golf, Playground, Sidewalks
Utilities Available Cable Connected, Fiber Optics, Natural Gas Connected, Sewer Connected, Street Lights, Underground Utilities, Water Connected
Roof Type Shingle
Porch Deck, Rear Porch
Attached Garage true
Garage true
Private Pool Yes
Building
Lot Description Corner Lot, Landscaped, Near Golf Course, Paved
Entry Level One
Foundation Slab
Lot Size Range 1/2 to less than 1
Builder Name Steve Dublin
Sewer Public Sewer
Water None
Architectural Style Contemporary
Structure Type Brick, Stucco
New Construction false
Construction Status Inspections
Schools
Elementary Schools Lawton M. Chiles Elementary School-Al
Middle Schools Kanapaha Middle School-Al
High Schools F. W. Buchholz High School-Al
Others
Pets Allowed Yes
HOA Fee Include Common Area Taxes, Management
Senior Community No
Ownership Fee Simple
Monthly Total Fees $45
Acceptable Financing Cash, Conventional, VA Loan
Membership Fee Required Required
Listing Terms Cash, Conventional, VA Loan
Special Listing Condition None
Read Less Info
Want to know what your home might be worth? Contact us for a FREE valuation!

Our team is ready to help you sell your home for the highest possible price ASAP

© 2024 My Florida Regional MLS DBA Stellar MLS. All Rights Reserved.
Bought with MOMENTUM REALTY - GAINESVILLE

"Molly's job is to find and attract mastery-based agents to the office, protect the culture, and make sure everyone is happy! "





