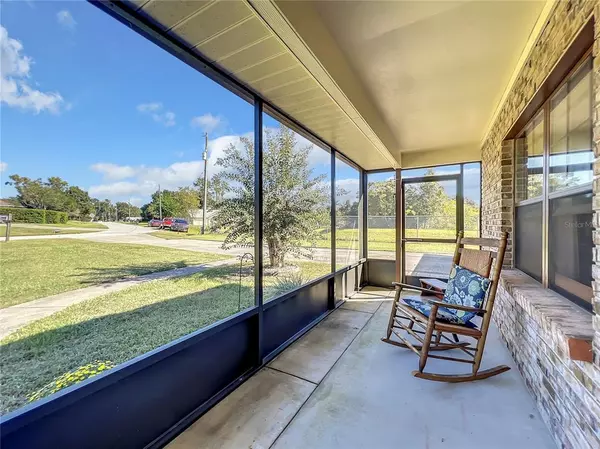$350,000
$350,000
For more information regarding the value of a property, please contact us for a free consultation.
4 Beds
3 Baths
1,704 SqFt
SOLD DATE : 02/16/2023
Key Details
Sold Price $350,000
Property Type Single Family Home
Sub Type Single Family Residence
Listing Status Sold
Purchase Type For Sale
Square Footage 1,704 sqft
Price per Sqft $205
Subdivision Mcateer Acres First Add
MLS Listing ID OM647084
Sold Date 02/16/23
Bedrooms 4
Full Baths 3
HOA Y/N No
Originating Board Stellar MLS
Year Built 1989
Annual Tax Amount $309
Lot Size 0.330 Acres
Acres 0.33
Lot Dimensions 100x145
Property Description
PRICE IMPROVEMENT!! Sellers are moving soon and need to sell, bring in your offers! This charming SE Ocala pool home has MUCH to offer! In Law Suite setup, NEW water heater 2022, NEW AC unit 2022, NEW refrigerator 2021, NEW pool motor and backwash 2022, NEW dishwasher, custom built woodworking shop, in ground pool is on a salt water system. The home features a great layout with an eat in kitchen that leads out through french doors to your lanai which is facing a private wooded area in your peaceful fenced in back yard. The large master suite features an en suite walk-in shower, and closet. The screen enclosed lanai is a great spot for a morning cup of coffee or to unwind in the evenings. Neighborhood is quiet and walkable. Located nearby the Santos trailhead of the Cross Florida Greenway Trail system offering miles of scenic paved and unpaved trails to explore. A short drive to the Villages with NO HOA FEES. So much to love about this home located close to shopping, medical facilities, public parks, and more. Don't miss out on this spacious home located in a peaceful neighborhood on an oversized lot tucked in at the back of the neighborhood on a cul-de-sac!
Schedule your showing today!
Location
State FL
County Marion
Community Mcateer Acres First Add
Zoning R1
Rooms
Other Rooms Den/Library/Office
Interior
Interior Features High Ceilings, Master Bedroom Main Floor, Thermostat, Walk-In Closet(s)
Heating Central, Electric
Cooling Central Air
Flooring Tile
Fireplace false
Appliance Built-In Oven, Cooktop, Dishwasher, Disposal, Dryer, Electric Water Heater, Ice Maker, Refrigerator, Washer
Laundry Inside, Laundry Room
Exterior
Exterior Feature French Doors, Storage
Garage Spaces 4.0
Fence Board, Chain Link, Fenced
Pool In Ground, Lighting, Salt Water, Screen Enclosure
Utilities Available Cable Available, Electricity Connected, Public, Sewer Connected, Street Lights, Underground Utilities, Water Connected
View Trees/Woods
Roof Type Shingle
Porch Covered, Front Porch, Rear Porch, Screened
Attached Garage true
Garage true
Private Pool Yes
Building
Lot Description Cul-De-Sac, In County
Story 1
Entry Level One
Foundation Slab
Lot Size Range 1/4 to less than 1/2
Sewer Septic Tank
Water Public
Structure Type Block, Brick
New Construction false
Schools
Elementary Schools Shady Hill Elementary School
Middle Schools Belleview Middle School
High Schools Belleview High School
Others
Senior Community No
Ownership Fee Simple
Acceptable Financing Cash, Conventional, VA Loan
Listing Terms Cash, Conventional, VA Loan
Special Listing Condition None
Read Less Info
Want to know what your home might be worth? Contact us for a FREE valuation!

Our team is ready to help you sell your home for the highest possible price ASAP

© 2024 My Florida Regional MLS DBA Stellar MLS. All Rights Reserved.
Bought with LEGACY REALTY & ASSOCIATES

"Molly's job is to find and attract mastery-based agents to the office, protect the culture, and make sure everyone is happy! "





