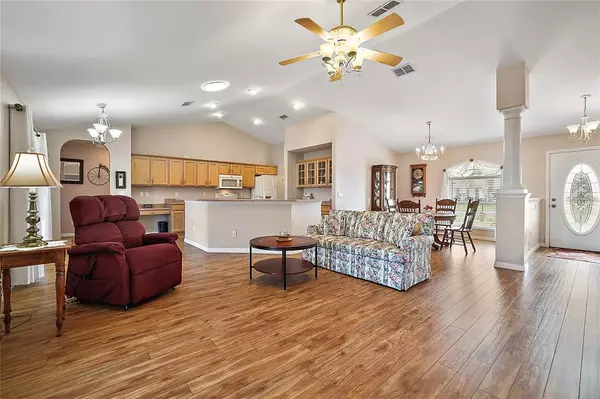$390,000
$400,000
2.5%For more information regarding the value of a property, please contact us for a free consultation.
3 Beds
2 Baths
2,071 SqFt
SOLD DATE : 02/21/2023
Key Details
Sold Price $390,000
Property Type Single Family Home
Sub Type Single Family Residence
Listing Status Sold
Purchase Type For Sale
Square Footage 2,071 sqft
Price per Sqft $188
Subdivision Stonecrest
MLS Listing ID T3414593
Sold Date 02/21/23
Bedrooms 3
Full Baths 2
Construction Status Appraisal,Inspections
HOA Fees $120/mo
HOA Y/N Yes
Originating Board Stellar MLS
Year Built 2006
Annual Tax Amount $297
Lot Size 0.260 Acres
Acres 0.26
Property Description
***Price Improvement***Positioned on a large corner lot in the gated 55+ country club community of Stonecrest, this home is configured such that it is accessible while still maintaining a modern style. It features extra wide doorways, remodeled bathrooms to accommodate a wheelchair, and new laminate flooring throughout except in the tiled kitchen and bathrooms. Entering the front door, you are greeted by an open living concept with French doors leading into a den off the left and the kitchen on the right. Lots of pull out cabinets and vast countertop space are highlights of the kitchen that also contains a large pantry. A desirable split floor plan gives guests additional privacy. The primary bedroom features an en suite with a walk-in shower, garden tub, and large walk in closet. Off the rear of the home is a screened in oversized lanai area with two sets of French doors leading into it, that is perfect for entertaining while keeping the mosquitoes away and enjoying the sunset. Stonecrest features an 18 hole golf course with rolling hills and an enjoyable layout. Rest easy knowing that a Home Warranty is provided from Broward Factory Service. Golf carts are allowed in the community and this home includes a two car garage with a separate space for your personal golf cart. There’s much more to do than golf here, as the community includes fitness center, pickleball courts, four outdoor pools, an indoor heated pool, shuffleboard, softball, community events, live music and more. If you desire to leave the community, take your golf cart on the accessible pathway the backway to do your banking, Wal-Mart or even to Lowes. Spanish Springs is less than 5 miles and everything the Villages has to offer is less than a 20 minute drive. Come see today what life can be like in this exceptional neighborhood.
Location
State FL
County Marion
Community Stonecrest
Zoning PUD
Rooms
Other Rooms Bonus Room, Florida Room
Interior
Interior Features Accessibility Features, Cathedral Ceiling(s), Ceiling Fans(s), Kitchen/Family Room Combo, Master Bedroom Main Floor, Open Floorplan, Solid Wood Cabinets, Thermostat, Vaulted Ceiling(s), Walk-In Closet(s)
Heating Central, Heat Pump
Cooling Central Air
Flooring Ceramic Tile, Laminate
Furnishings Unfurnished
Fireplace false
Appliance Dishwasher, Dryer, Electric Water Heater, Ice Maker, Microwave, Range, Refrigerator, Washer
Laundry Inside
Exterior
Exterior Feature French Doors, Irrigation System, Rain Gutters
Garage Spaces 2.0
Pool Other
Community Features Clubhouse, Fitness Center, Golf Carts OK, Golf, Handicap Modified, Pool, Tennis Courts, Wheelchair Access
Utilities Available BB/HS Internet Available, Cable Available, Electricity Available, Fiber Optics, Phone Available
Amenities Available Clubhouse, Fitness Center, Gated, Golf Course, Pickleball Court(s), Pool, Recreation Facilities, Security, Shuffleboard Court, Spa/Hot Tub, Tennis Court(s), Wheelchair Access
Roof Type Shingle
Porch Covered, Rear Porch, Screened
Attached Garage true
Garage true
Private Pool No
Building
Lot Description Cleared, Corner Lot, Landscaped, Level, Near Golf Course, Paved
Entry Level One
Foundation Slab
Lot Size Range 1/4 to less than 1/2
Sewer Public Sewer
Water Public
Architectural Style Contemporary, Florida
Structure Type Stucco, Wood Frame
New Construction false
Construction Status Appraisal,Inspections
Others
Pets Allowed Yes
HOA Fee Include Guard - 24 Hour, Pool, Pool, Recreational Facilities
Senior Community Yes
Ownership Fee Simple
Monthly Total Fees $120
Acceptable Financing Cash, Conventional, FHA, VA Loan
Membership Fee Required Required
Listing Terms Cash, Conventional, FHA, VA Loan
Special Listing Condition None
Read Less Info
Want to know what your home might be worth? Contact us for a FREE valuation!

Our team is ready to help you sell your home for the highest possible price ASAP

© 2024 My Florida Regional MLS DBA Stellar MLS. All Rights Reserved.
Bought with RE/MAX FREEDOM

"Molly's job is to find and attract mastery-based agents to the office, protect the culture, and make sure everyone is happy! "





