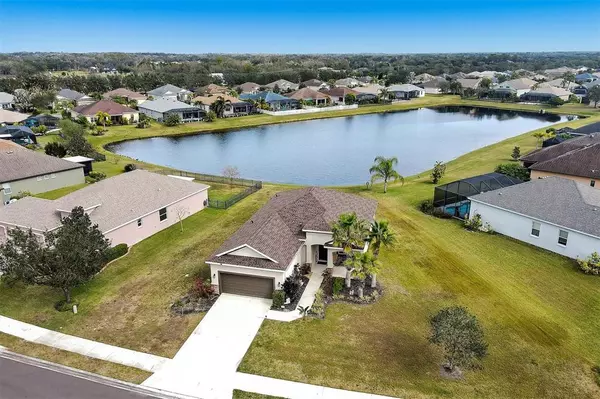$405,000
$400,000
1.3%For more information regarding the value of a property, please contact us for a free consultation.
3 Beds
2 Baths
1,518 SqFt
SOLD DATE : 02/22/2023
Key Details
Sold Price $405,000
Property Type Single Family Home
Sub Type Single Family Residence
Listing Status Sold
Purchase Type For Sale
Square Footage 1,518 sqft
Price per Sqft $266
Subdivision River Plantation Ph Ii
MLS Listing ID A4558298
Sold Date 02/22/23
Bedrooms 3
Full Baths 2
Construction Status Appraisal,Financing,Inspections
HOA Fees $86/qua
HOA Y/N Yes
Originating Board Stellar MLS
Year Built 2013
Annual Tax Amount $2,463
Lot Size 0.300 Acres
Acres 0.3
Property Description
**Multiple Offers - Please submit by 4pm ET 01/25/23** The search is over! Your new to you open concept home awaits in the friendly and picturesque neighborhood of River Plantation. Situated on .30 acres and nestled within the neighborhood with a New roof, pond, and no backdoor neighbors. Pond views greet you as you enter the home. The large pocket sliders provide pond views from the dining room and living room. High Coffered Ceilings & Crown Molding are just a few of the details in this standout home that provides an elevated living experience you will appreciate. The large front covered porch will take you back to a time when neighbors gathered outside to catch up and watch their children play. Wake up each morning to sunrise & pond views from your large private owners suite that is separate from the other bedrooms & has updated hard wood flooring. The En Suite bathroom features a beautifully remodeled walk in shower with large travertine tile, decorative shower floor, new shower fixtures and seamless glass. It also offers a dual sink wood vanity, private water closet & and large walk-in closet. The wood tones on the kitchens' breakfast bar and backsplash tie beautifully with the solid wood 42 inch cabinetry and granite counters. The kitchen also offers Stainless Steel LG appliances added in late 2020. Updated lighting, hardware, fixtures, and a food pantry. Enjoy a cup of coffee from your screened in back lanai while watching the birds at the pond. Your 2 Car Garage offers a lot of overhead storage, enough travertine tile to update the 2nd bathroom if desired, & a secondary refrigerator that will convey with the home. Your additional bedrooms and bathroom are down a hallway offering privacy from the common areas of the home. The 2nd Bedroom has been updated with beautiful Luxury Vinyl flooring and has a pocket door that provides direct access to the second bathroom. Your inside Laundry room comes with a washer purchased in late 2021, a dryer and shelving. This open concept home offers a large living and dining area & is perfect for entertaining. This home offers something for everyone and is a must see! River Plantation is an amenity rich neighborhood with a heated community pool, club house, tennis courts, basket ball courts, playground with covered area, kayak launch & storage at the back of the community, & 3.8 miles of walking trails with nature & water views. Low HOA, No CDD, easy commuting, and minutes to Ft. Hamer Park where you can put your boat in the river that will get you all the way to the ocean if desired or you can stay and fish off the dock, take advantage of the pavilion which offers covered picnic spaces and grills, canoe, kayak, or just relax with amazing views of the river. Take a tour, fall in love, and make this home yours!
Location
State FL
County Manatee
Community River Plantation Ph Ii
Zoning PDR/CH/N
Direction E
Interior
Interior Features Ceiling Fans(s), Coffered Ceiling(s), Crown Molding, High Ceilings, Living Room/Dining Room Combo, Master Bedroom Main Floor, Open Floorplan, Solid Wood Cabinets, Split Bedroom, Stone Counters, Thermostat, Walk-In Closet(s), Window Treatments
Heating Central
Cooling Central Air
Flooring Carpet, Ceramic Tile, Vinyl, Wood
Fireplace false
Appliance Dishwasher, Disposal, Dryer, Electric Water Heater, Microwave, Range, Refrigerator, Washer
Laundry Inside, Laundry Room
Exterior
Exterior Feature Hurricane Shutters, Irrigation System
Garage Driveway, Garage Door Opener
Garage Spaces 2.0
Pool Deck, Gunite, Heated, In Ground, Lighting, Other, Outside Bath Access
Community Features Clubhouse, Deed Restrictions, Fishing, Irrigation-Reclaimed Water, Playground, Pool, Sidewalks, Tennis Courts, Water Access
Utilities Available Cable Available, Electricity Connected, Phone Available, Public, Sewer Connected, Sprinkler Recycled, Underground Utilities, Water Connected
Amenities Available Basketball Court, Clubhouse, Playground, Pool, Tennis Court(s), Trail(s)
Waterfront Description Pond
View Y/N 1
Water Access 1
Water Access Desc River
View Water
Roof Type Shingle
Porch Covered, Enclosed, Front Porch, Rear Porch, Screened
Attached Garage true
Garage true
Private Pool No
Building
Lot Description In County, Landscaped, Level, Near Golf Course, Sidewalk, Paved
Story 1
Entry Level One
Foundation Slab
Lot Size Range 1/4 to less than 1/2
Sewer Public Sewer
Water Public
Structure Type Block, Stone, Stucco
New Construction false
Construction Status Appraisal,Financing,Inspections
Others
Pets Allowed Yes
HOA Fee Include Common Area Taxes, Pool, Escrow Reserves Fund, Fidelity Bond, Maintenance Grounds, Management, Pool
Senior Community No
Ownership Fee Simple
Monthly Total Fees $86
Acceptable Financing Cash, Conventional, FHA, USDA Loan, VA Loan
Membership Fee Required Required
Listing Terms Cash, Conventional, FHA, USDA Loan, VA Loan
Special Listing Condition None
Read Less Info
Want to know what your home might be worth? Contact us for a FREE valuation!

Our team is ready to help you sell your home for the highest possible price ASAP

© 2024 My Florida Regional MLS DBA Stellar MLS. All Rights Reserved.
Bought with PREFERRED SHORE

"Molly's job is to find and attract mastery-based agents to the office, protect the culture, and make sure everyone is happy! "





